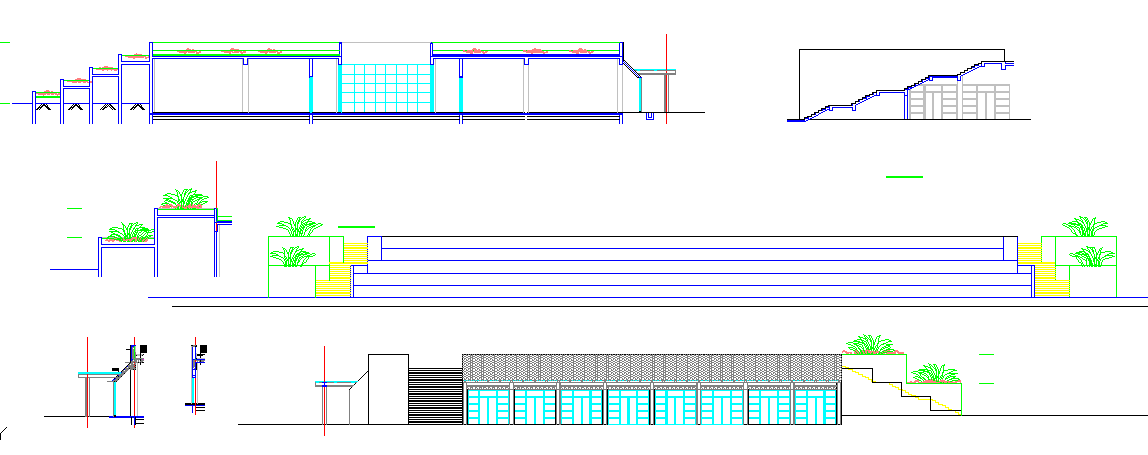Elevation & Section Design DWG file
Description
Elevation & Section Design DWG file, A cross section, also simply called a section, represents a vertical plane cut through the object, in the same way as a floor plan is a horizontal section viewed from the top.
Uploaded by:
zalak
prajapati

