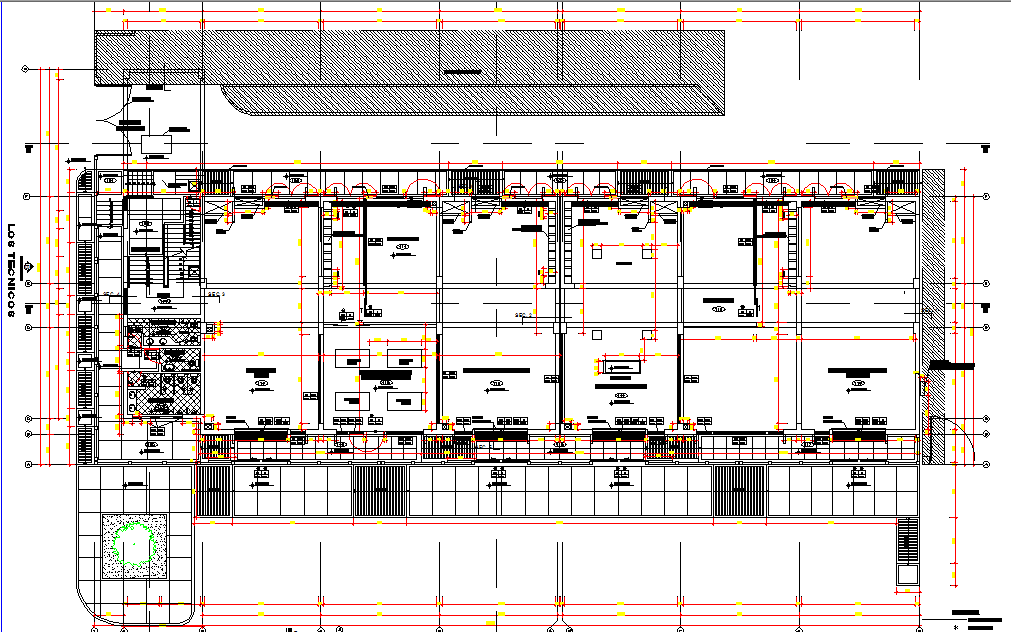Commercial plan detail dwg file
Description
Commercial plan detail dwg file, commercial plan detail with naming detail, dimension detail, section line detail, furniture detail with chair and table detail, car parking detail, toilet detail, theater detail, hatching detail, etc.
Uploaded by:

