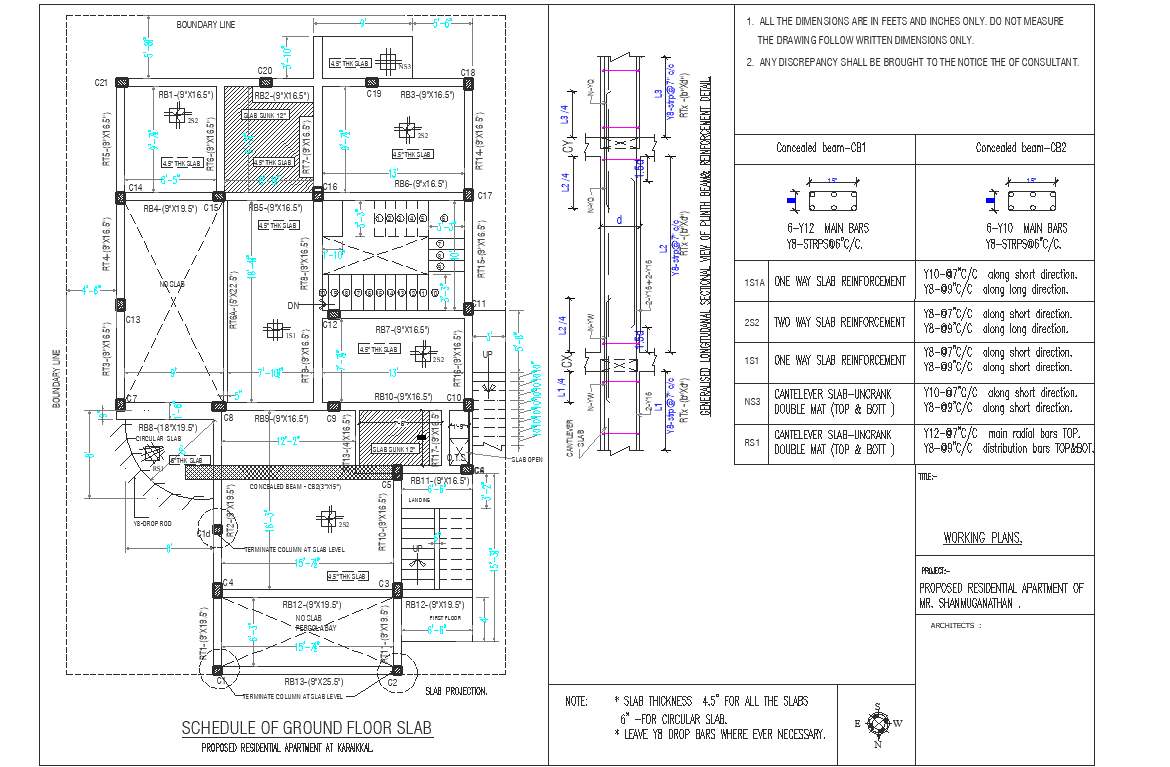Schedule of ground floor slab detail dwg file
Description
Schedule of ground floor slab detail dwg file, Schedule of ground floor slab detail with dimension detail, naming detail, beam section detail with dimension detail, naming detail, reinforcement detail, column and beam section detail, etc.
Uploaded by:
