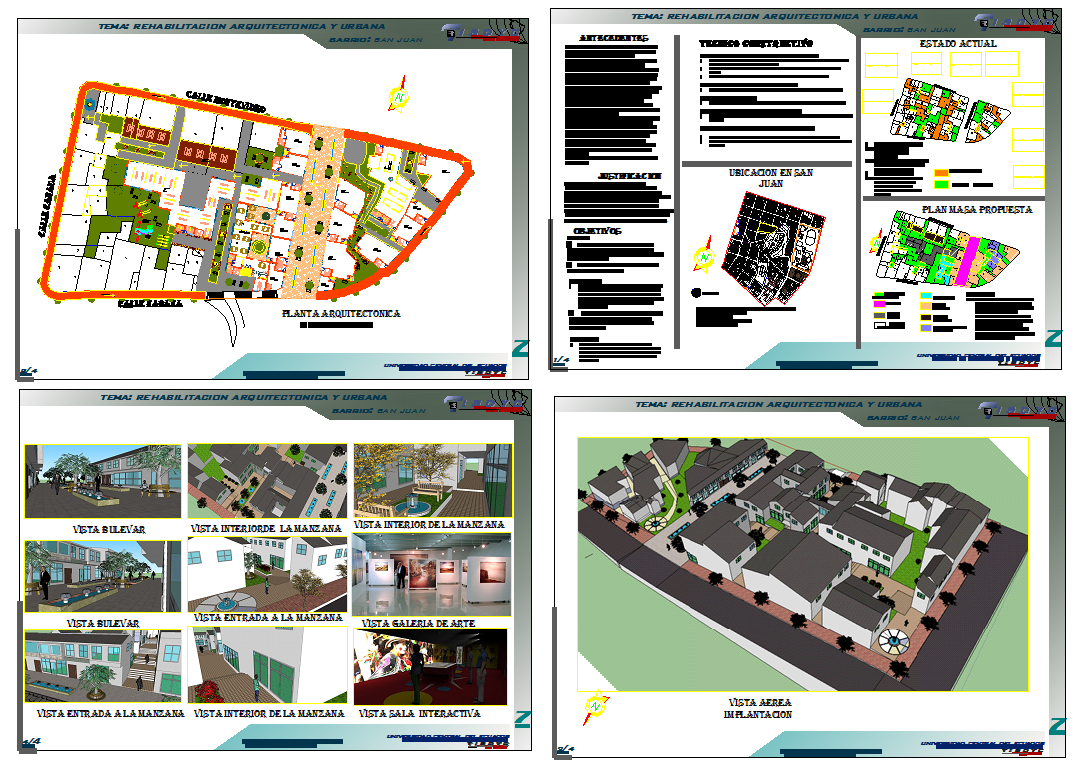Modern Mall Project DWG with Layout Plan Elevation and Section Set
Description
This Modern Mall Project DWG file provides a complete architectural set, including a detailed site layout, mall floor distribution, commercial shop arrangements, public movement corridors, service zones, and entry–exit planning. The drawing includes elevation sheets displaying façade detailing, glazing patterns, structural grid positioning, canopy elements, vertical circulation blocks, and height references. Sectional drawings highlight floor heights, beam placements, stair cores, atrium details, and ventilation routing, all drafted with accurate measurements.
This file is ideal for architects, civil engineers, mall designers, and interior developers working on commercial complexes requiring precise CAD data. The DWG offers optimized line work suitable for AutoCAD, Revit, SketchUp, 3D Max, and similar platforms. It supports professional documentation, execution planning, and presentation drawings. Each element is editable and scaled properly, enabling quick modifications for mall layouts, retail zones, food court planning, multipurpose hall positioning, and utility service design. This detailed DWG enhances workflow efficiency, giving designers the clarity they need for commercial project development.

Uploaded by:
Fernando
Zapata

