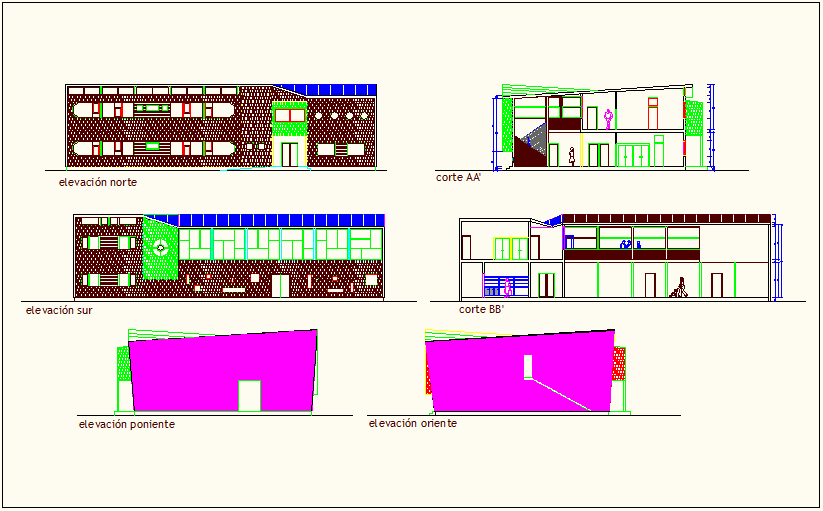Elevation and section with different axis of education center dwg file
Description
Elevation and section with different axis of education center dwg file in elevation with view of floor and door and window view with section view with different axis.
Uploaded by:

