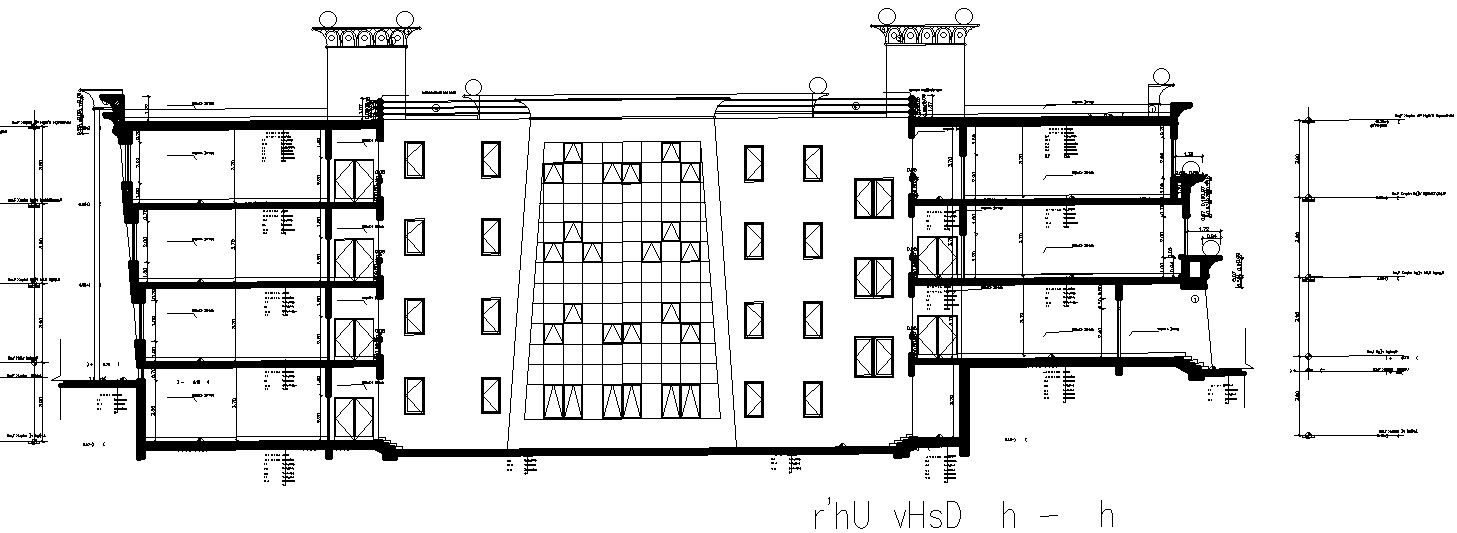Side Sectional Elevation of a Educational building with dimensional detail.
Description
This Architectural Drawing is AutoCAD 2d drawing of Side Sectional Elevation of a Educational building with dimensional detail. Building elevation means the entire side of a building, from ground level to the roofline, as viewed perpendicular to the walls on that side of the building. A sectional elevation is a combination of a cross section, with elevations of other parts of the building seen beyond the section plane. Geometrically, a cross section is a horizontal orthographic projection of a building on to a vertical plane, with the vertical plane cutting through the building. For more details and information download the drawing file.

Uploaded by:
Eiz
Luna
