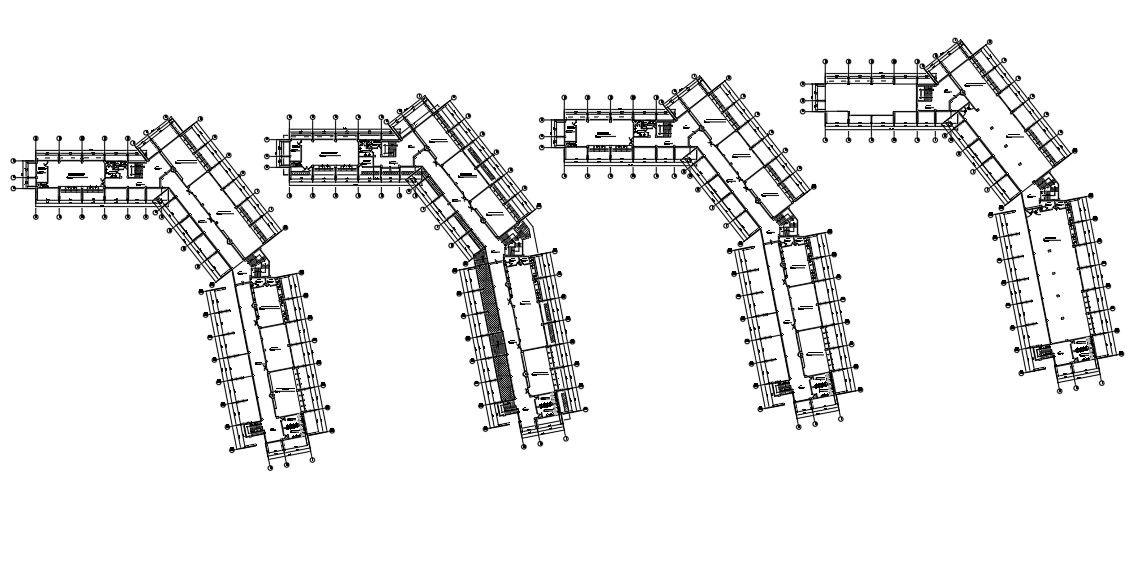College Building details
Description
College Building details LABORATORY GLASSWARE COMPUTER INTEGRATED, DEPOSIT TOOLS INSTRUMENTS, CUBICLE, SECRETARY OF DENTISTRY, PASSAGE, College
Building details download file,College Building details dwg file,College Building details
Uploaded by:
helly
panchal
