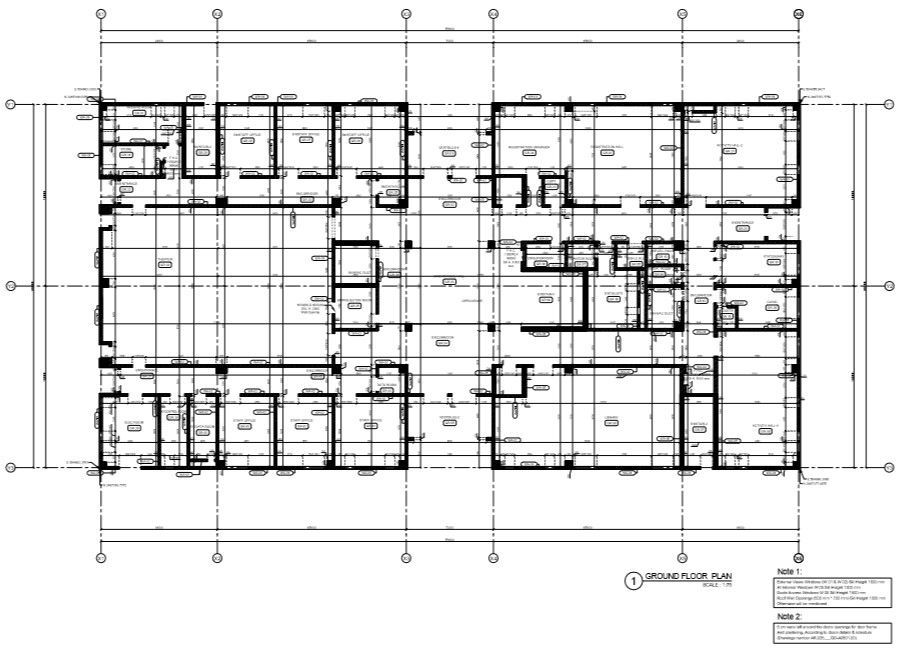institutional building layout with all detail
Description
institutional building layout with all detail
working plan and detail of staff office, admin area, theatre, toilets, corridor, stationary ,activity hall,
circulation area with all measurements and naming
Uploaded by:

