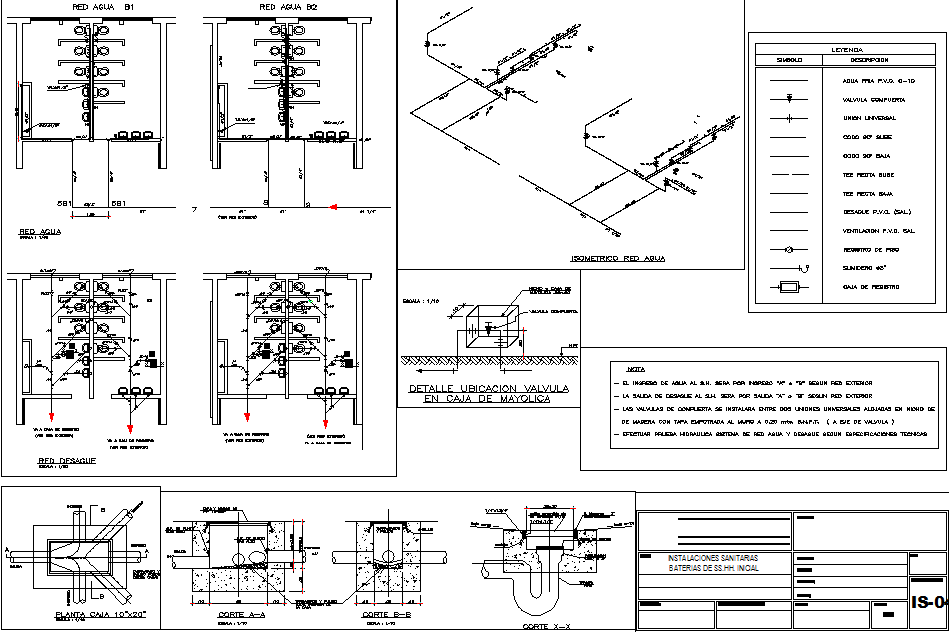Toilet plan detail dwg file
Description
Toilet plan detail dwg file, Toilet plan detail with naming detail, dimension detail, plumbing sanitary water closed, sink detail, piping detail, p-trap section detail, etc.
File Type:
DWG
File Size:
7.6 MB
Category::
Interior Design
Sub Category::
Architectural Bathrooms And Interiors
type:
Gold
Uploaded by:
