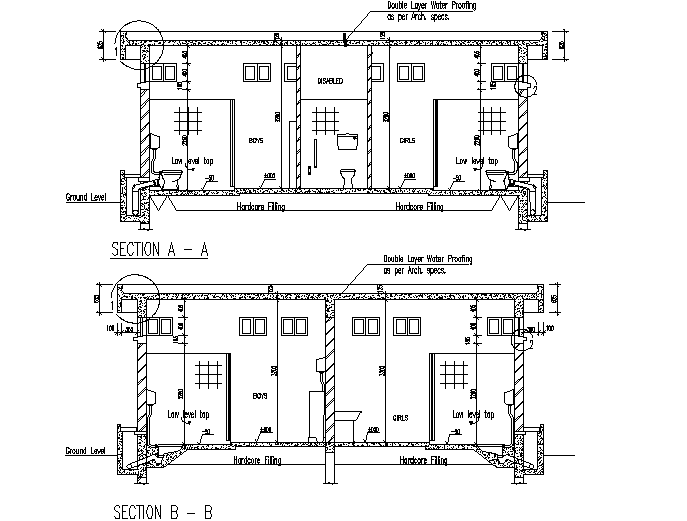Toilet Plan Dwg File
Description
Toilet Plan Dwg File which includes dimension detail, naming detail, plumbing detail with piping, water closed detail, sink detail, vent detail, section A-A’ detail, section B-B’ detail, slab detail.
File Type:
DWG
File Size:
972 KB
Category::
Interior Design
Sub Category::
Architectural Bathrooms And Interiors
type:
Gold
Uploaded by:
