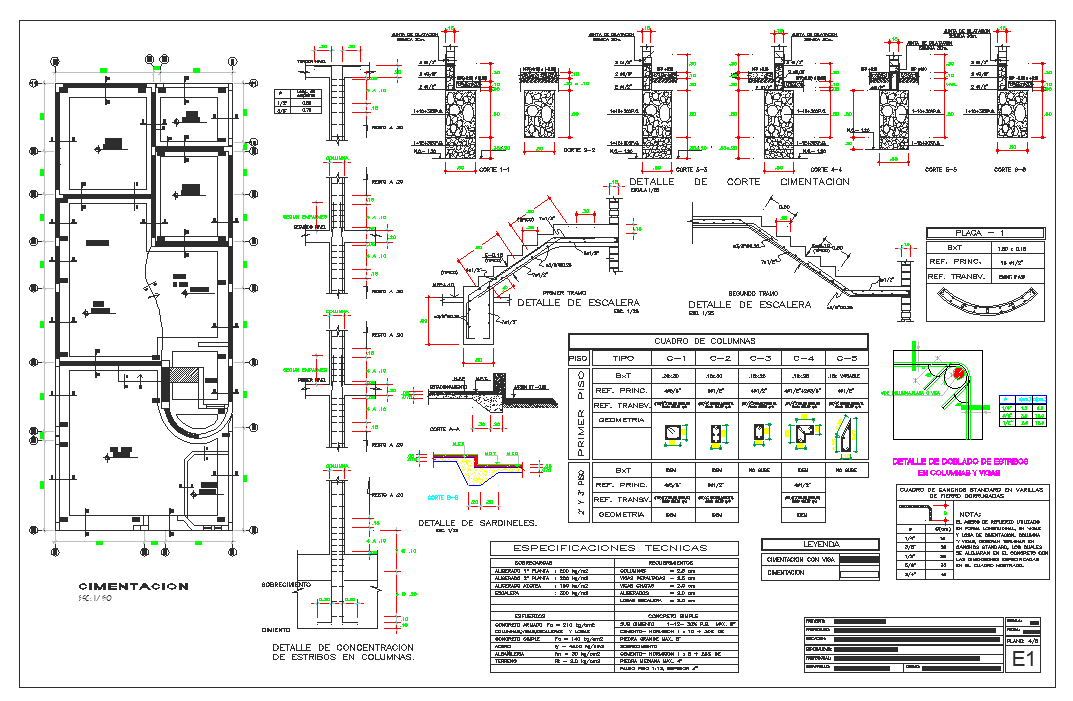Structure view detail dwg file
Description
Structure view detail dwg file, Structure view detail with specification detail, dimensions detail, reinforcement detail, section view detail of stairs, plan view and design plan view layout detail etc
Uploaded by:

