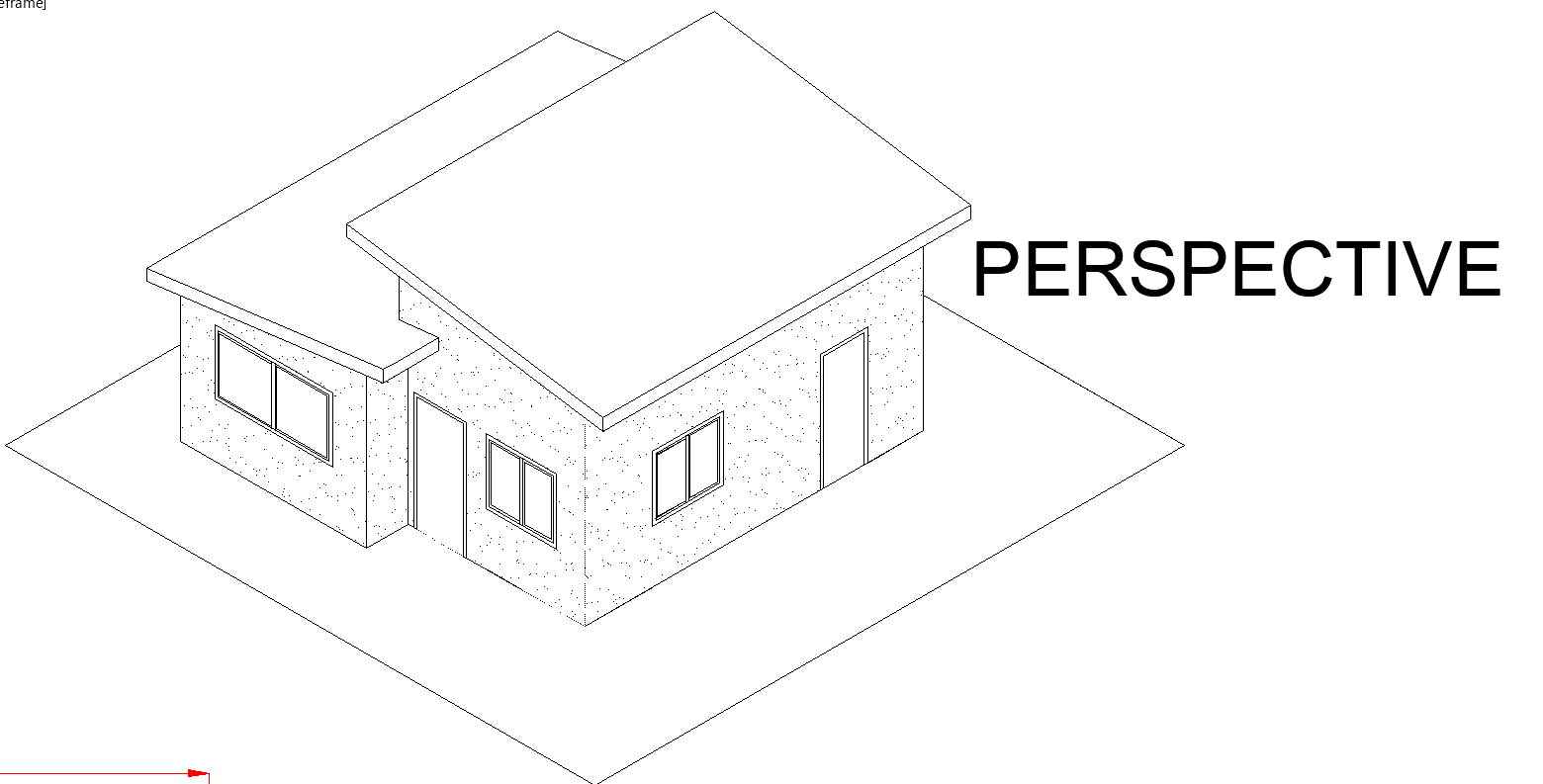Modern home design with complete 28x36 feet plan and elevations
Description
This modern home design DWG file presents a complete 28x36 feet residential layout, displaying a fully detailed ground floor plan, perspective view, and clear elevation drawings. The floor plan includes a living area, dining space, kitchen layout, bedroom, and washroom, all drafted with accurate dimensions to support practical construction and interior arrangement. Furniture placements are shown to demonstrate circulation flow and functional spacing. Doors, windows, wall thicknesses, and room partitions are clearly marked to assist architects and designers in understanding the spatial distribution within the compact house footprint.
The drawing also features a detailed front elevation and right-side elevation that highlight roof slope, façade elements, window proportions, and exterior finishes. Plumbing and non-electrical detailing are included to support service planning and installation. The perspective view provides a 3D visual reference of the house, helping professionals interpret the structure’s exterior appearance. This DWG file is ideal for architects, civil engineers, interior designers, and builders who require a clear and editable blueprint for modern compact housing. Its organized drafting and detailed annotations make it suitable for project presentations, approvals, and on-site construction work.

Uploaded by:
Harriet
Burrows
