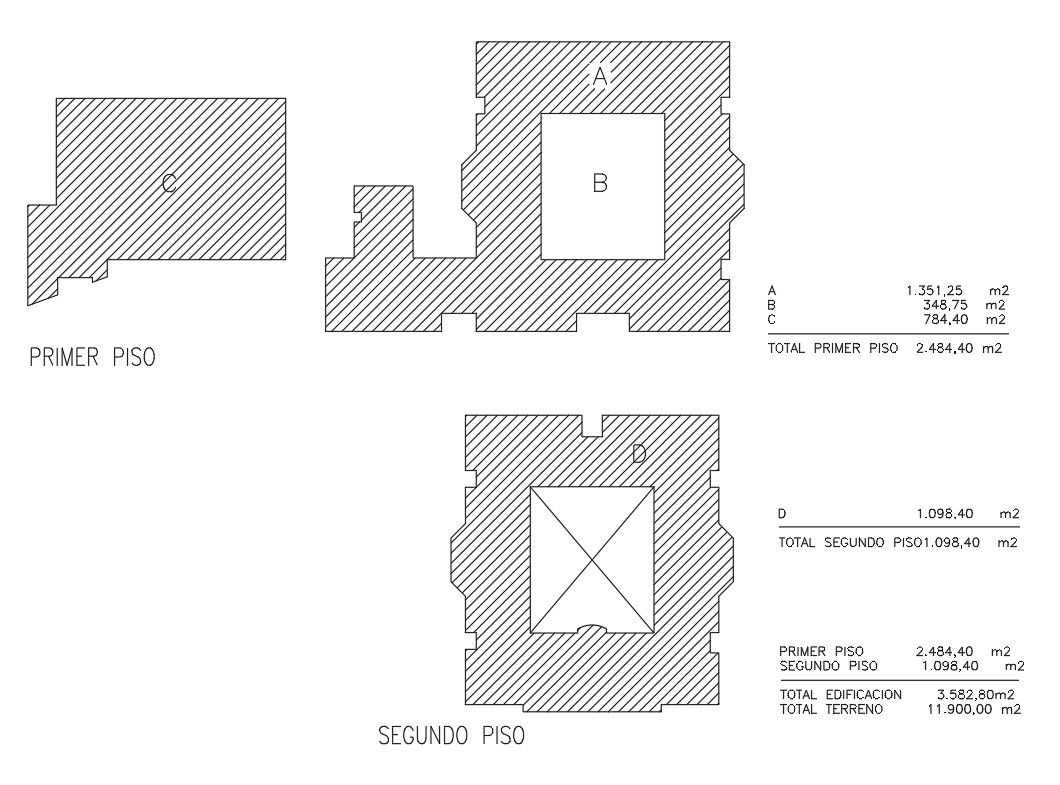Primary school floor details project dwg file
Description
Primary school floor details project dwg file.
Primary school floor details project that includes a detailed view of first floor structure and measures, second floor structure and measures, area measurements and much more of school project details.
Uploaded by:
