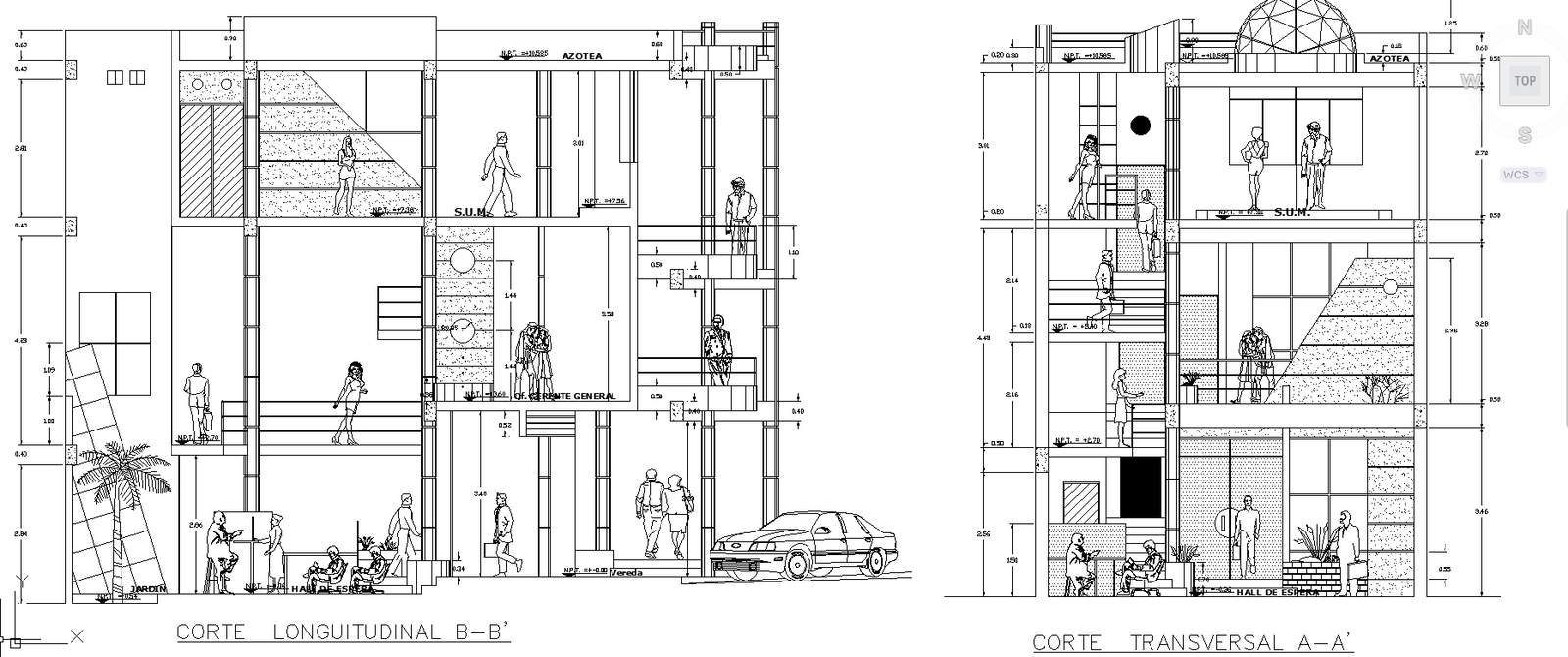Auditorium Hall DWG with Detailed Seating Layouts and Section Plans
Description
This auditorium hall AutoCAD DWG file provides a complete architectural breakdown of seating layouts, sectional drawings, circulation paths, and functional activity zones. The included plans feature measured grid lines, stage positioning, entry and exit points, audience seating capacity, and technical arrangement areas required for performance-oriented design. Multiple views show floor plans with precise dimensions, furniture placements, acoustic zoning, and vertical structure distribution that help users understand the full spatial composition of the auditorium. The detailed drawings further showcase lighting pathways, backstage access, mechanical spaces, and internal movement routes essential for large-scale events.
The sectional views present height levels, structural thickness, roof alignment, stair placements, and overall hall proportions to support construction accuracy. Detailed room layouts, equipment zones, waiting areas, and service points are clearly illustrated to give a comprehensive representation of auditorium planning. This DWG file is ideal for architects, civil engineers, interior designers, and students seeking a ready-to-use reference for designing performance halls. Cadbull subscribers can access high-quality drafting files, edit them easily, and integrate the layouts into professional design workflows for presentations, documentation, and construction planning.

Uploaded by:
Eiz
Luna
