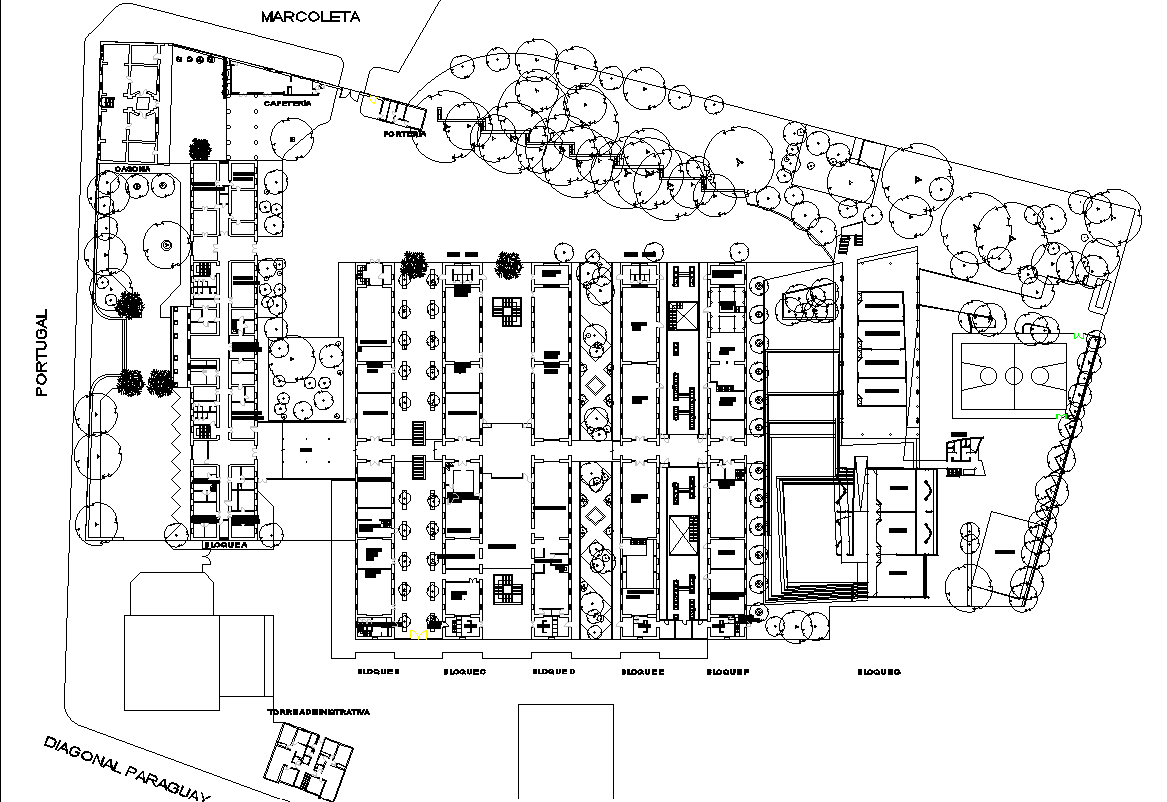Gate Design DWG with Modern Elevation Details and Architectural Layout
Description
This gate design DWG presents a complete set of architectural drawings suitable for residential, commercial, and institutional entrances. The file includes modern elevation detailing that showcases ornamental metalwork, column alignment, railing designs, and proportional framing. Each gate style is carefully drafted with precise measurements, enabling architects and engineers to adapt the layout for various site requirements. Structural details highlight hinge points, support elements, reinforcement zones, and boundary wall integration, ensuring durability and smooth installation.
Multiple drawings within the file illustrate sectional views, material layers, joinery detailing, and fabrication notes. These sectional details help designers understand the internal structure of the gate, including frame thickness, hardware positioning, and base connections. Elevations show decorative panels, grill spacing, curved profiles, and finishing elements that contribute to the aesthetic appeal of the design. This DWG is ideal for designing new entrance gates or upgrading existing ones with modern architectural features. It provides a clear reference for builders, contractors, planners, and fabricators looking for precise gate solutions. Cadbull subscribers can use these drawings for project presentations, working drawings, and on-site construction guidance.

Uploaded by:
Harriet
Burrows
