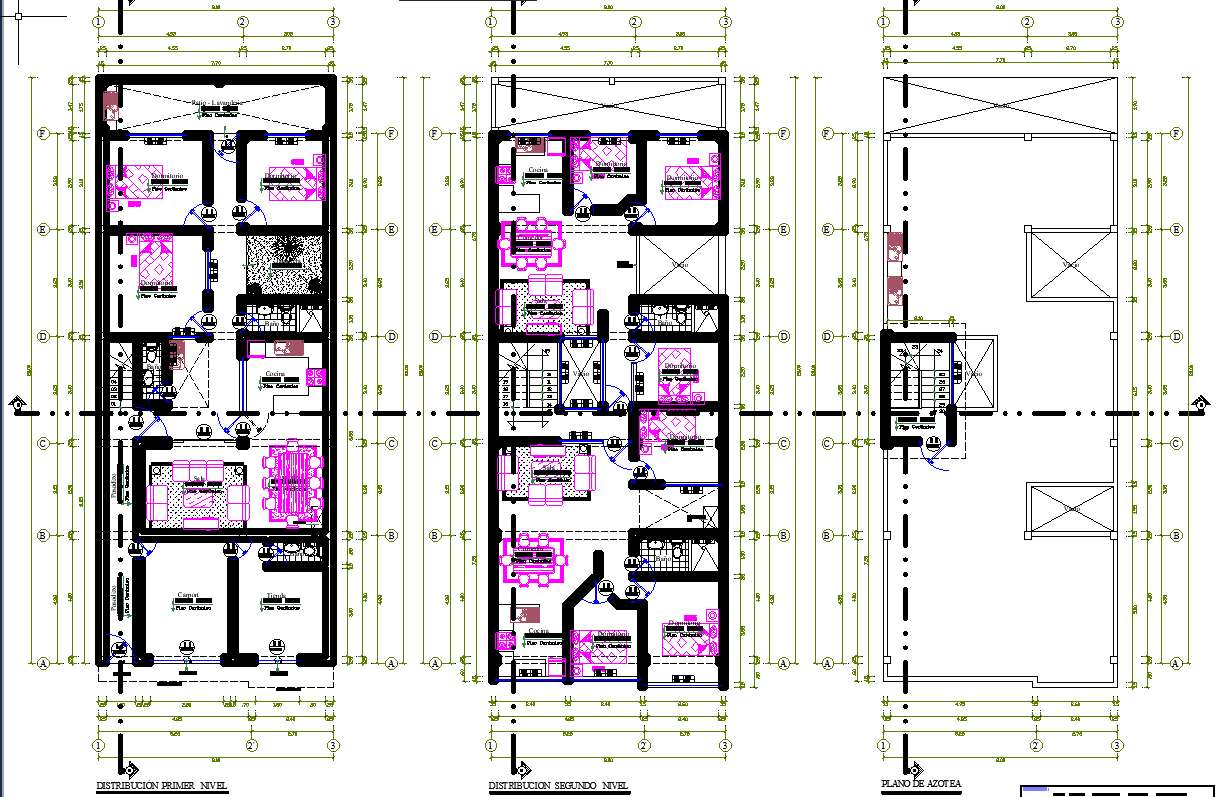Duplex house plan with structural drawings and detailed layout design
Description
This Duplex house design DWG file provides a fully detailed architectural and structural layout prepared with precise measurements. The drawing includes ground and first floor plans, room arrangements, circulation zoning, kitchen and bedroom placements, and service area planning. Each floor is represented with furniture layouts, electrical routes, plumbing paths, door window schedules, and material indications. The measured gridlines and column positions help users understand the load distribution pattern clearly.
The structural sheets include beam layout, slab reinforcement detailing, footings, sections, RCC wall details, staircase reinforcement, and elevation schemes. All technical drawings are drafted to scale, enabling professionals to use them directly for working drawings or presentation needs. This Duplex house DWG is ideal for architects, civil engineers, interior planners, and students who require a complete reference for a two-level residential project.

Uploaded by:
john
kelly
