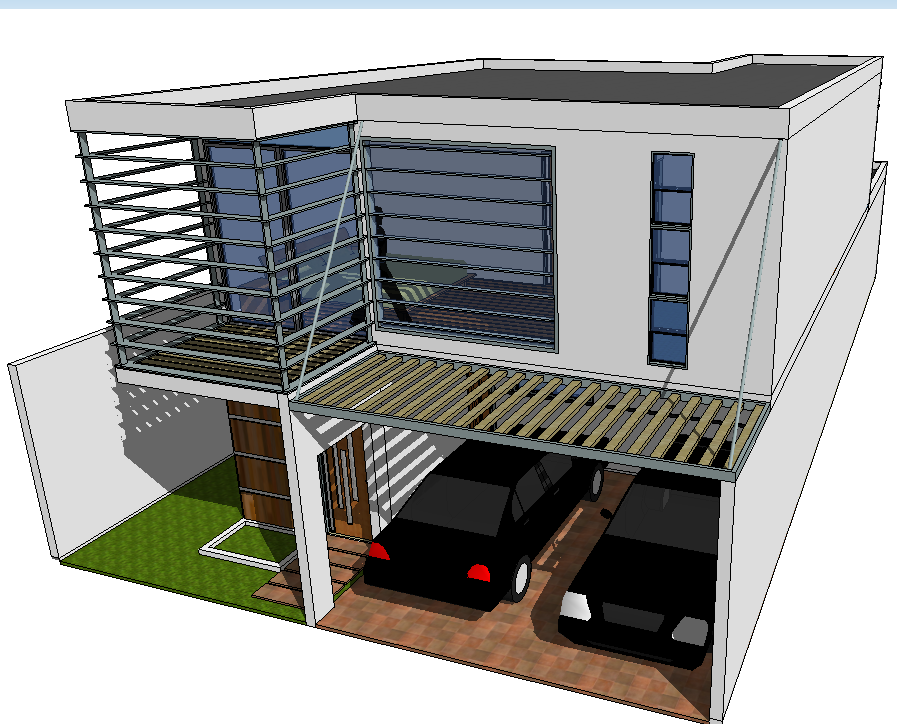3D House Detail Design with Measured Elevation and Parking Layout
Description
This 3D house detail file provides an accurately modeled SketchUp design showcasing a compact modern residence with a well-defined elevation view and functional parking arrangement. The structure includes a double-car parking bay, a shaded entrance zone, ventilated façade fins, extended glazing panels, upper-level louvered protection, and a small landscaped corner near the entry. Each element is modeled with careful measurement, allowing architects and designers to study proportion, massing, and shading performance effectively. The drawing reflects the exterior form, roof edges, service alignment, and clean façade geometry suitable for urban residential projects.
The model also highlights balcony shading using horizontal members, supported glass anchors on the upper level, and transparent openings that bring natural light into the interior. The landscaped edge and circulation space between the parking area and main door demonstrate practical site planning values. This SketchUp 3D house detail is ideal for architects, SketchUp learners, urban planners, and designers looking for realistic massing, elevation reference, and architectural refinement for residential projects. The file supports design development, presentation work, and conceptual visualizations with accurate proportions and architectural clarity.

Uploaded by:
Jafania
Waxy

