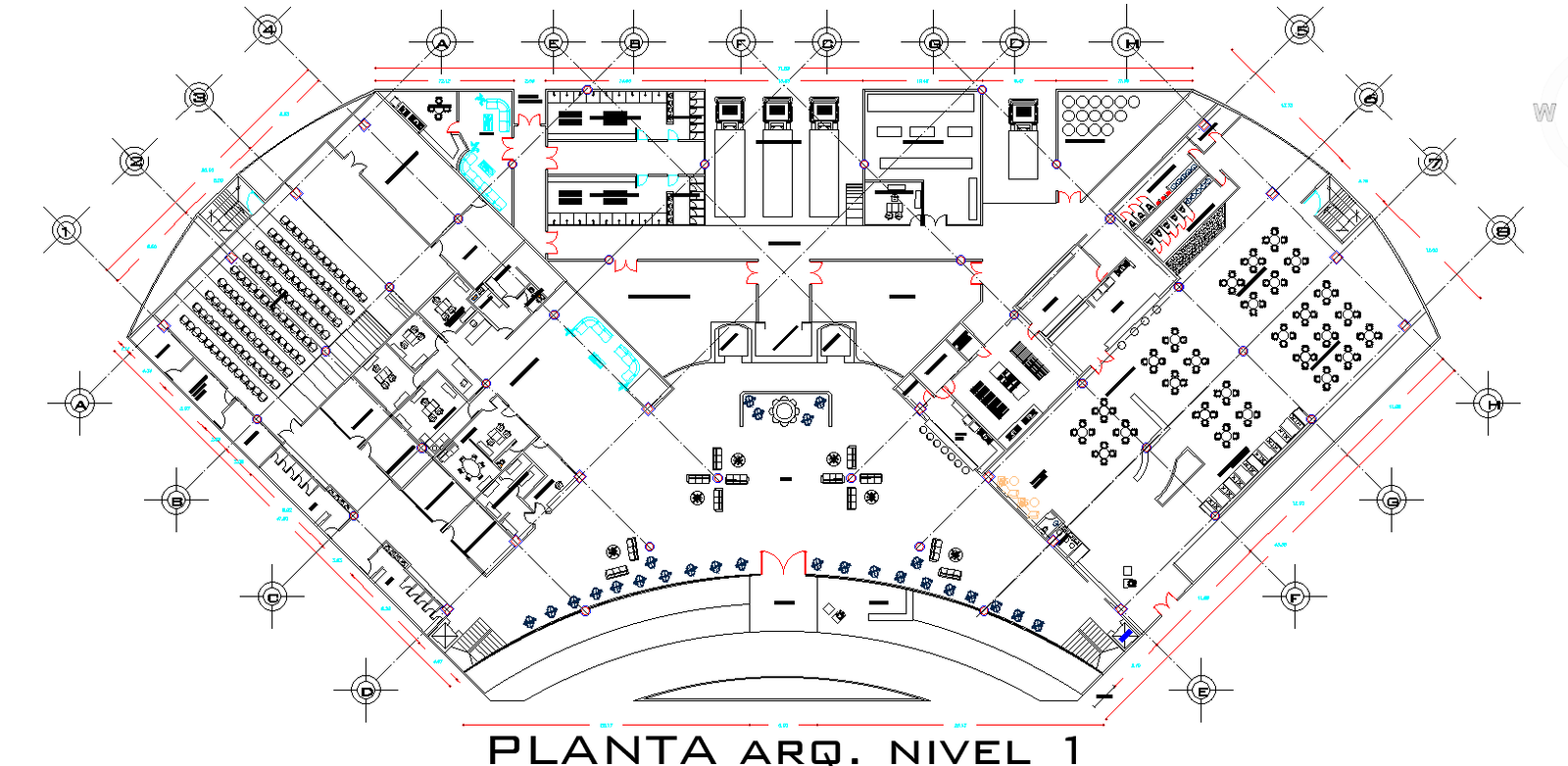Hotel architecture project DWG with full interior and layout detailing
Description
This hotel project DWG file provides highly detailed architectural drawings with complete floor-wise measured layouts, structural grids, room alignments, and corridor planning. The file includes well-defined bedroom zones, lobby design, reception layout, circulation routes, and integrated service areas. Furniture placement, balcony access, and suite planning are illustrated with precision to support interior designers, architects, and engineers working on hospitality projects. False ceiling plans, lighting indications, shaft positions, washroom arrangements, and partition wall specifications are also thoroughly represented.
The DWG includes multiple elevation views, façade detailing, exterior fenestration lines, and sectional drawings that explain vertical connections between levels. Parking layouts, landscape zones, and rooftop elements are drafted clearly to support complete project understanding. This file is ideal for professionals using AutoCAD, 3ds Max, Revit, SketchUp, and other design platforms who require accurate hotel references for planning, modelling, and documentation. It offers all the essential information needed for construction drawings, interior visualization, and service coordination.

Uploaded by:
john
kelly

