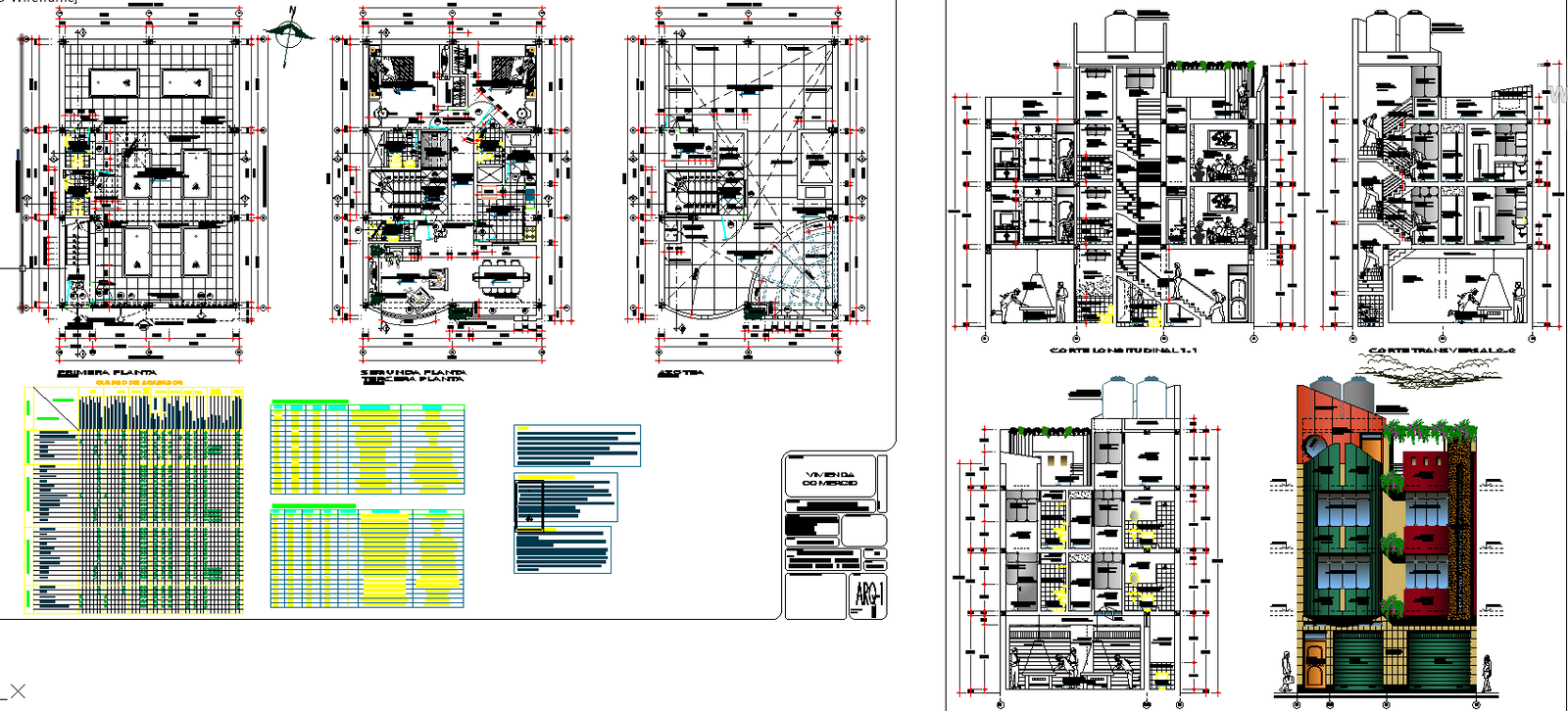House Detail Project with 12m Structure Elevation and 4m Grid Layout
Description
This AutoCAD DWG file presents a complete house detail project featuring architectural planning, structural drawings and installation layouts suitable for a large multi-room family residence. The drawing includes column grid measurements ranging from about 3.2m to 4.0m, detailed foundation sections, slab thickness values between 0.12m to 0.15m, and beam depths in the range of 0.25m to 0.35m. Multiple floor plans highlight the arrangement of bedrooms, living areas, service zones, ventilation ducts, kitchen layouts, bathrooms and circulation paths. The detailed electrical installations, plumbing routing, drainage mappin,g and roof plan designs give a thorough understanding of utilities and construction requirements.
The elevation sections display the building height of approximately 10m to 12m with window alignment, balcony projections and wall material distribution. Reinforcement drawings, footing types, staircase width of nearly 1.0m to 1.2m and structural member spacing are clearly illustrated. Additional drawings show joinery details, interior configurations, boundary wall specifications and façade treatments for modern residential development. This DWG file is ideal for architects, builders, civil engineers and designers requiring complete house detail documentation for a modern family residence, enabling precise planning, coordination and project execution.

Uploaded by:
Harriet
Burrows
