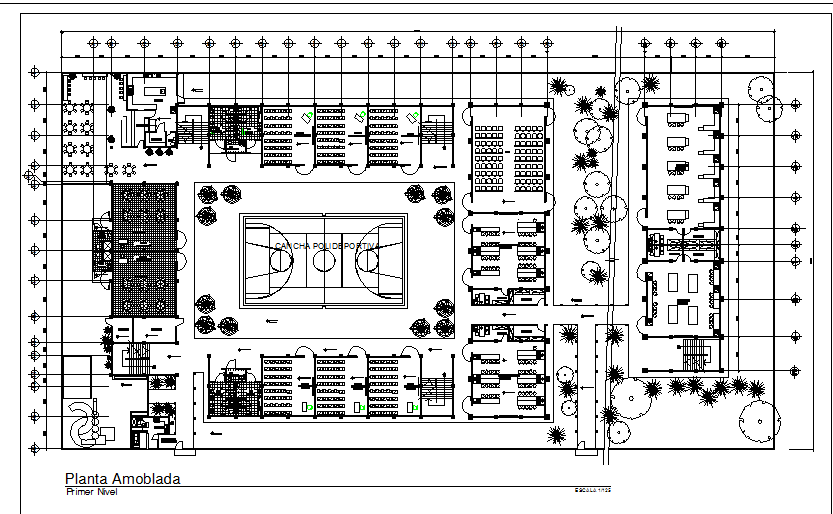School commercial building plan dwg file
Description
School commercial building plan dwg file, including dimension detail, naming detail, furniture detail with bench, chair, table, door and window detail, center line plan detail, landscaping detail with tree and plant detail, stair detail, etc.
Uploaded by:

