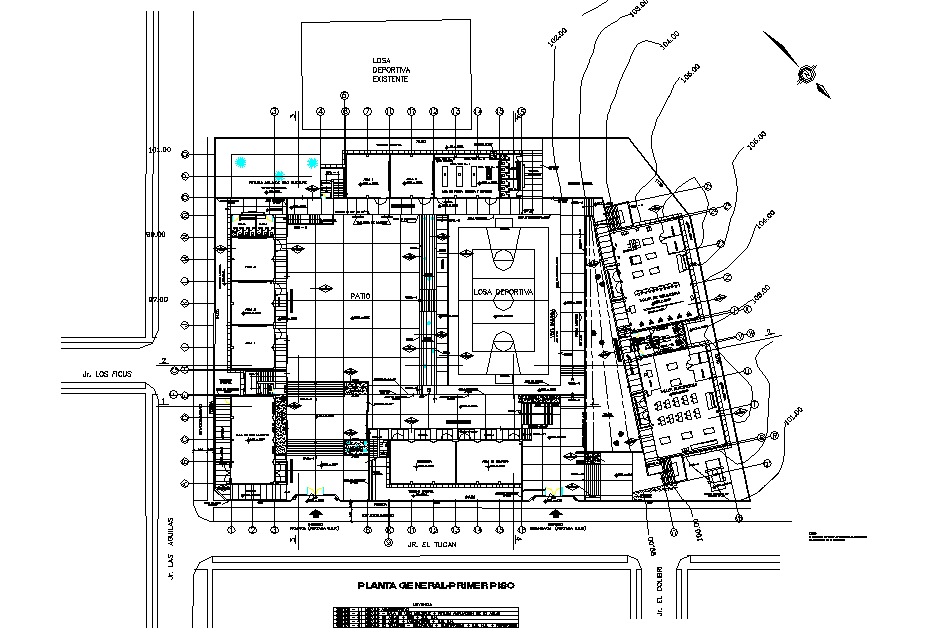College working plan detail dwg file
Description
College working plan detail dwg file, including north direction detail, counter line detail, centre line plan detail with dimension detail, badminton game zone detail, furniture detail with door and window detail, toilet detail, etc.
Uploaded by:
