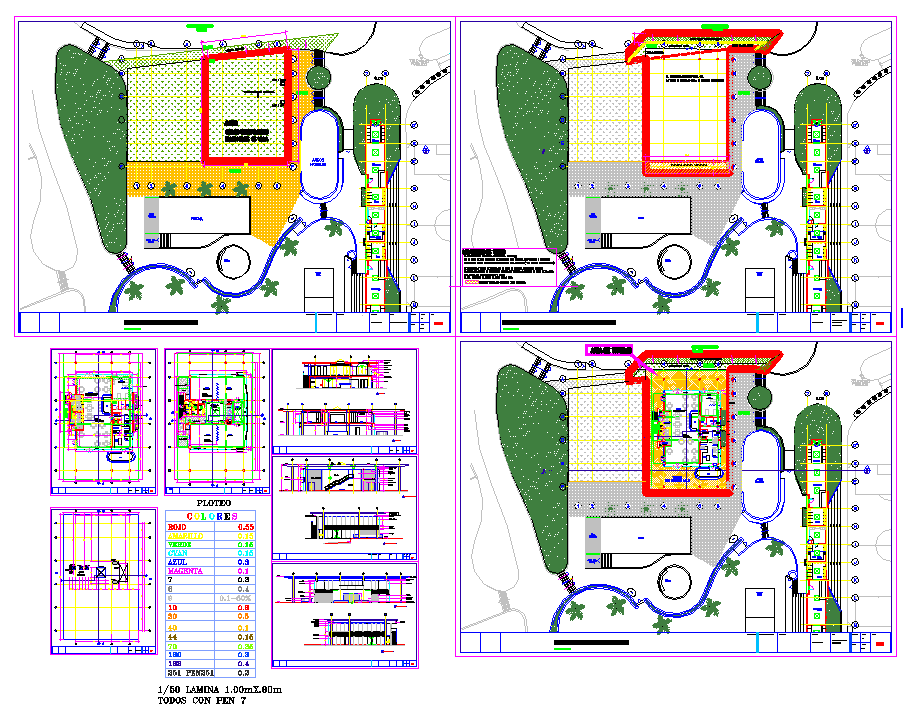
Bungalow Plan dwg file. The architecture layout plan of ground floor plan and first floor plan with furniture detailing, section plan and elevation design of Bungalow Plan. Club house layout DWG. bar counter, bedrooms, play room, gym, office, kitchen and seating area of club house design