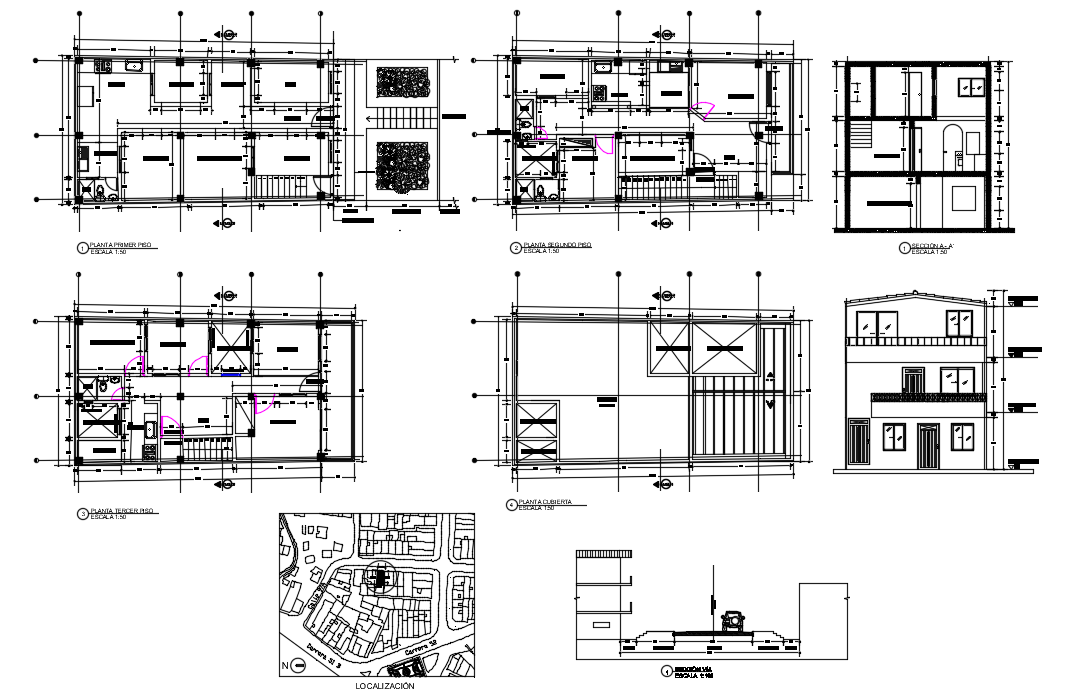Three Levels House
Description
Three Levels House layout plan dwg file. House Elevation Plan that includes a detailed view of hall, kitchen, room, dining rooms, bedrooms, balcony, laundry, staircases, toilets, door and window elevation and much more of house design.
Uploaded by:
