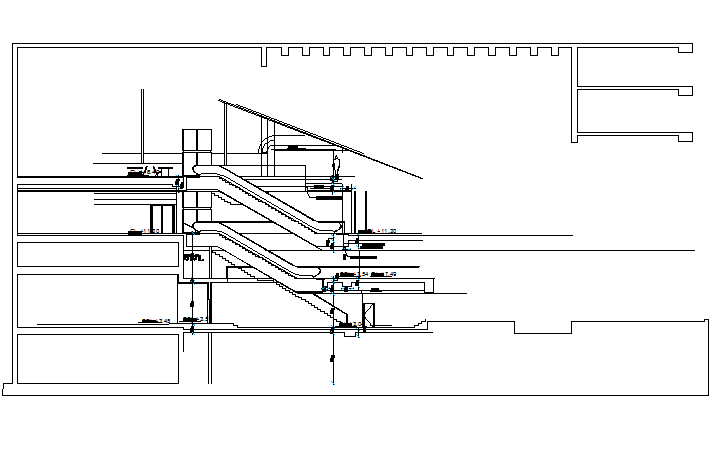Machine stair ground floor to top floor detail dwg file
Description
Machine stair ground floor to top floor detail dwg file, section detail, naming detail, dimension detail, glass detail, etc.
File Type:
DWG
File Size:
187 KB
Category::
Mechanical and Machinery
Sub Category::
Elevator Details
type:
Gold
Uploaded by:
