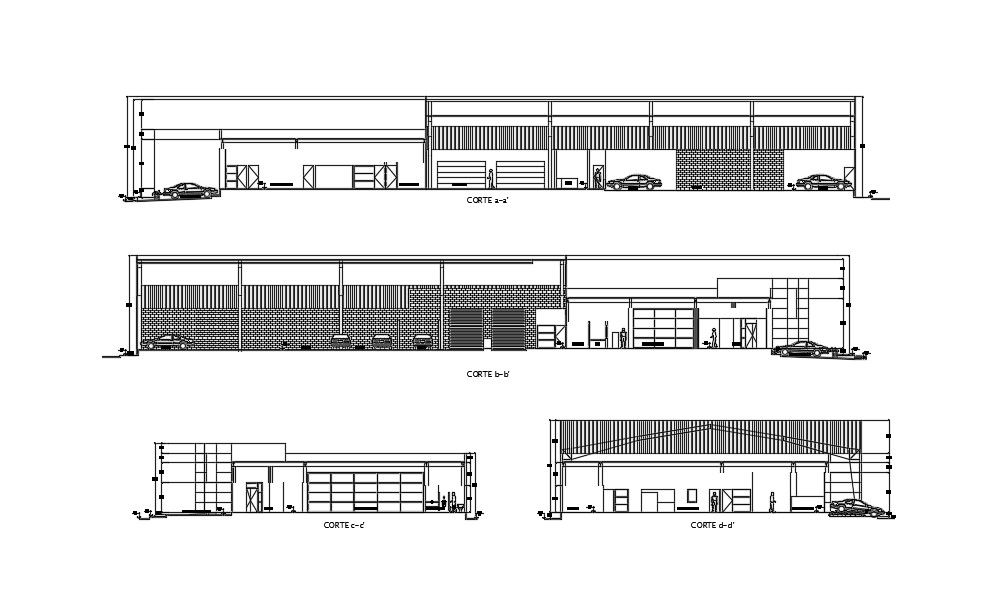Ford Show Room Section In DWG File
Description
Ford Show Room Section In DWG File section with a view of designer entryway with car view of ford, wall view, wall support, and floor view
with floor level with necessary dimensions.
File Type:
DWG
File Size:
1.6 MB
Category::
Interior Design
Sub Category::
Showroom & Shop Interior
type:
Gold
Uploaded by:

