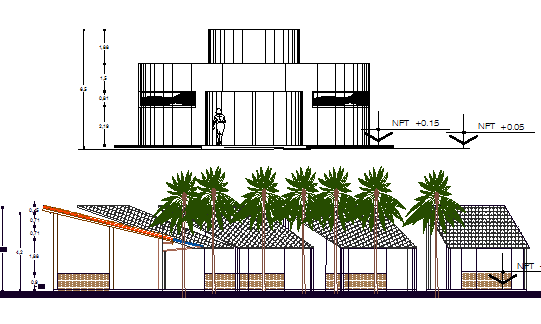Front and cut elevation view of showroom dwg file
Description
Front and cut elevation view of showroom dwg file.
Front and cut elevation view of showroom that includes a detailed view of front elevation view, cut elevation view, tree view, wall design, flooring view and much more of showroom project.
File Type:
DWG
File Size:
4.1 MB
Category::
Interior Design
Sub Category::
Showroom & Shop Interior
type:
Gold
Uploaded by:

