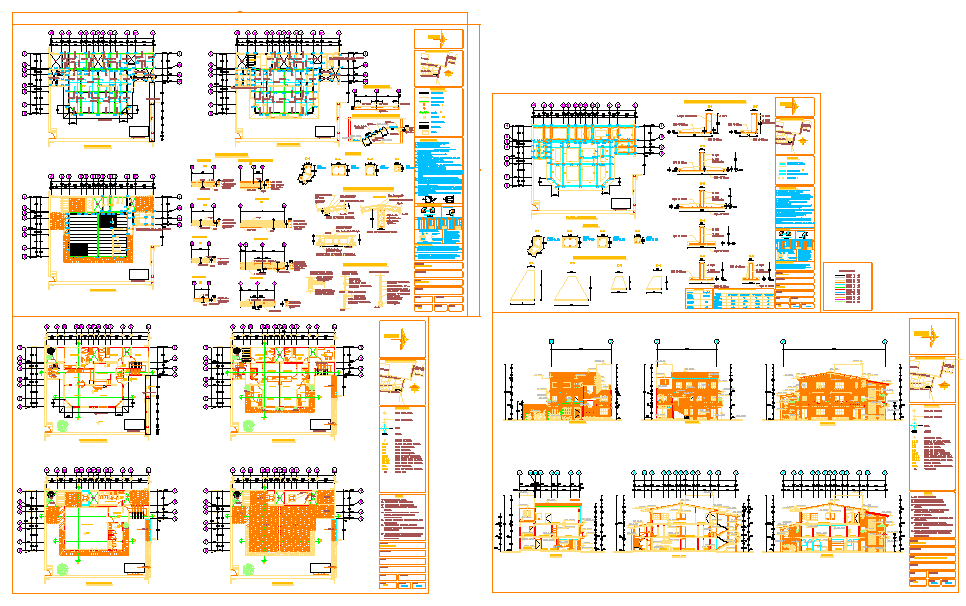Family house project DWG with column beam footing elevations
Description
This family house project DWG provides detailed architectural and structural layouts for a modern residential home. The drawing includes column, beam, and footing details along with comprehensive elevation and section plans. Each element is designed to ensure structural stability, proper load distribution, and practical functionality for residential construction.
The DWG also includes precise elevation and section views that help visualize the design and implementation of all structural components. Ideal for architects, civil engineers, and designers, this layout serves as a professional reference for constructing safe, durable, and modern family homes. With careful planning of columns, beams, and footings, this project ensures structural integrity while maintaining aesthetic appeal. This detailed DWG drawing allows clear understanding and accurate execution of residential construction projects, providing a complete blueprint for both structural and architectural design.

Uploaded by:
Jafania
Waxy
