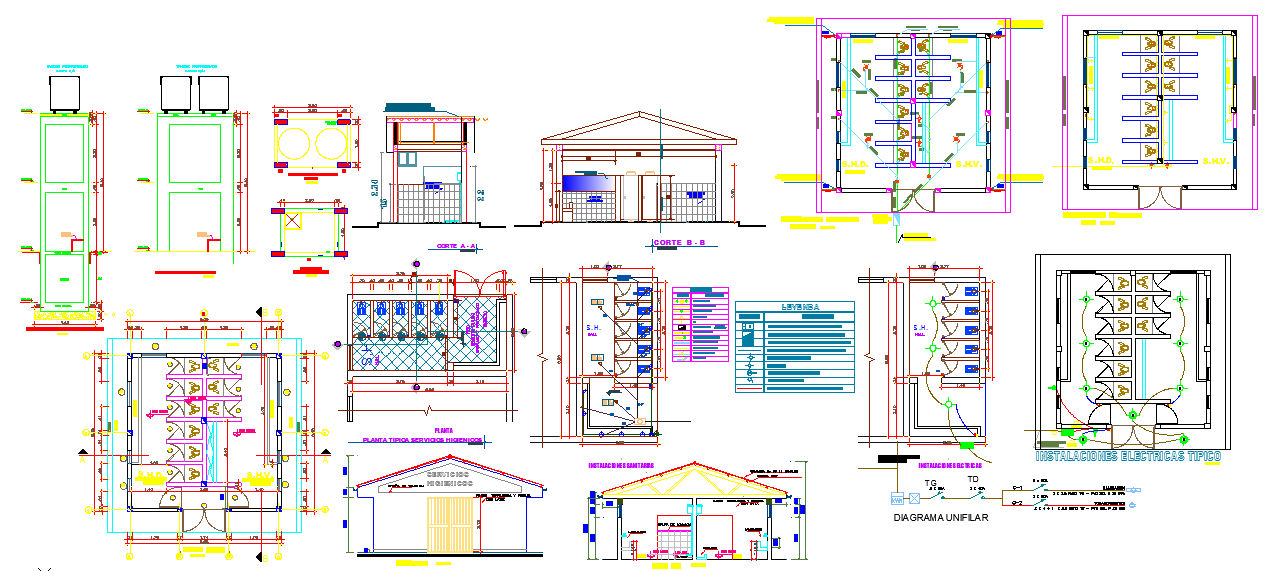Bathroom and Toilet Project Plan with Plumbing and Electrical DWG File
Description
This Bathroom and Toilet Project in AutoCAD DWG format illustrates a complete technical design layout featuring sanitary installations, electrical systems, plumbing lines, and architectural detailing. The drawing presents plan views, front and side elevations, and sectional cuts, showing accurate placements of toilets, wash basins, urinals, water tanks, and drainage systems. It also includes detailed electrical circuits and lighting connections, ensuring coordination between plumbing and power installations. Each element is dimensioned precisely, making it suitable for technical documentation, site execution, and construction presentations.
The design focuses on functionality, hygiene, and proper ventilation, adhering to modern architectural standards for bathroom layouts in residential or institutional buildings. The schematic representation of pipelines, fixtures, and water storage systems helps professionals visualize complete utility planning. This DWG plan serves as a comprehensive reference for architects, civil engineers, interior designers, and contractors engaged in building service design. With clear labeling and organized detailing, it offers an efficient solution for integrating plumbing and electrical components in compact sanitary spaces.

Uploaded by:
Liam
White
