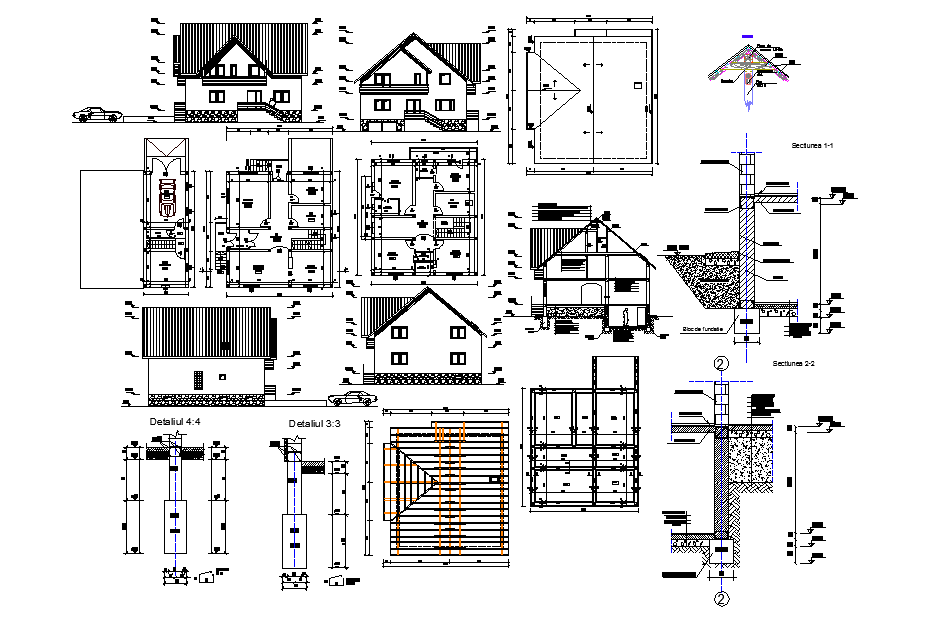Simple House Detail DWG File with Floor Plan and Structural Sections
Description
This simple house detail DWG file provides a complete architectural and structural layout for a modern residential home. It includes ground and first floor plans, detailed sectional views, and elevation drawings that highlight the building’s design structure and material composition. The plan features well-organized room layouts, staircase detailing, roof plan, and foundation sections that reflect practical and efficient home construction. Each element is carefully represented with precise dimensions, making it an ideal guide for residential project planning.
This DWG design is a valuable reference for architects, engineers, and designers involved in small-scale housing developments. It demonstrates functional design elements like wall thickness, column placement, and slab reinforcement details that ensure durability and accuracy. The file supports easy modification within AutoCAD, helping professionals adapt the structure according to specific plot requirements. Combining clarity, simplicity, and technical precision, this house detail plan offers an excellent base for modern home architecture and construction documentation.

Uploaded by:
Jafania
Waxy
