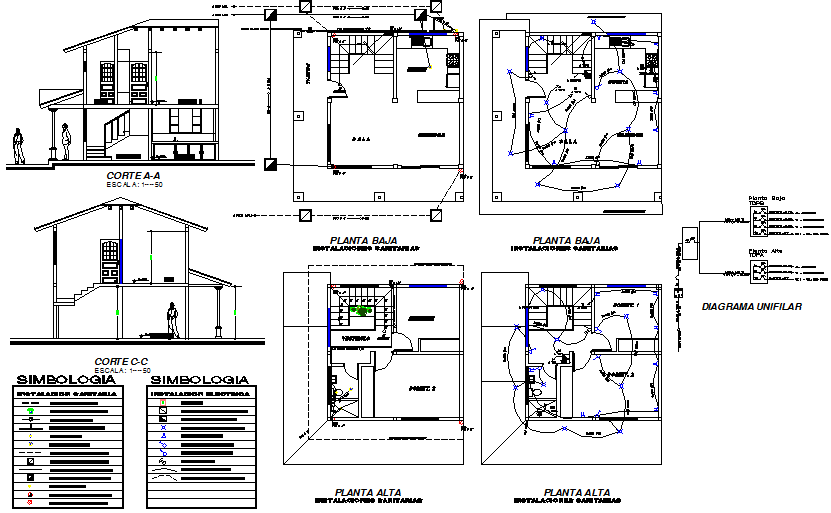House electric plan detail dwg file
Description
House electric plan detail dwg file, with dimension detail, naming detail, section A-A’ detail, section B-B’ detail, symbol table detail, etc.
File Type:
DWG
File Size:
458 KB
Category::
Electrical
Sub Category::
Architecture Electrical Plans
type:
Gold
Uploaded by:
