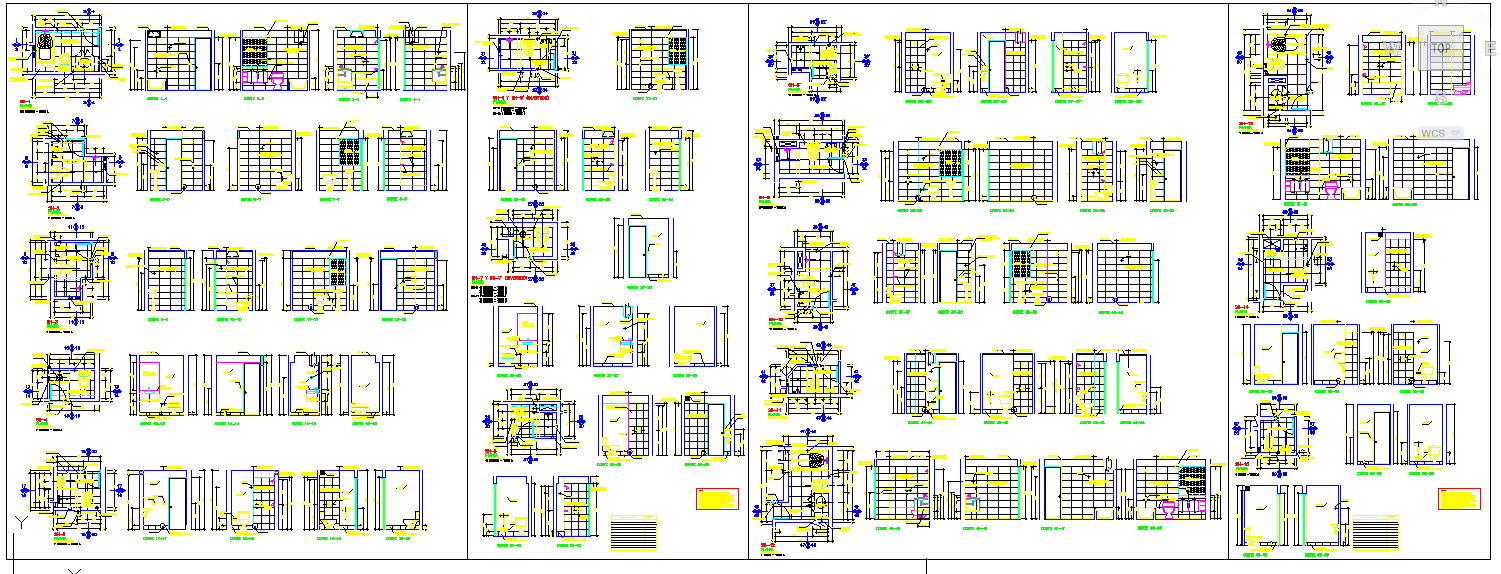Bathroom Detail Plan DWG File with Tile Layout and Sanitary Design
Description
This Bathroom Detail Plan DWG file features comprehensive architectural drawings for modern and functional bathroom layouts. It includes tile arrangements, fixture placement, wall elevations, and plumbing system details, ensuring accuracy and precision during design and execution. Each section showcases multiple bathroom styles, with annotated dimensions, materials, and fittings to assist in construction and interior finishing.
The DWG plan focuses on creating efficient bathroom spaces with detailed floor plans and sectional views that highlight sanitary fixtures such as toilets, sinks, bathtubs, and showers. The file also covers drainage positions, wall tile heights, and ceiling alignment, offering clarity for contractors and design professionals.
Perfect for architects, civil engineers, and interior designers, this bathroom plan drawing helps in optimizing space utilization while maintaining aesthetic standards. It serves as a vital reference for both residential and commercial projects that demand detailed bathroom execution. Easy to edit and customize, this DWG plan is ideal for use in AutoCAD and other architectural design software for seamless drafting and project development.

Uploaded by:
Liam
White
