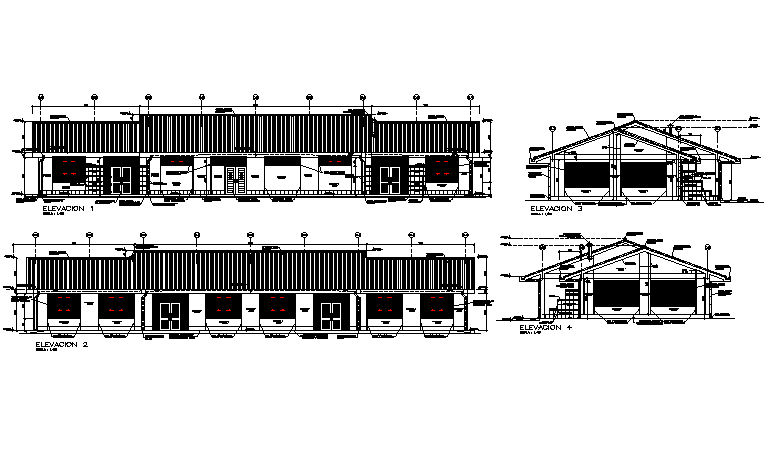Student dining room Elevation detail dwg file
Description
Student dining room Elevation detail dwg file, with centre line plan detail, dimension detail, naming detail, etc.
File Type:
DWG
File Size:
1.8 MB
Category::
Interior Design
Sub Category::
Drawing And Living Area Interior Design
type:
Gold
Uploaded by:
