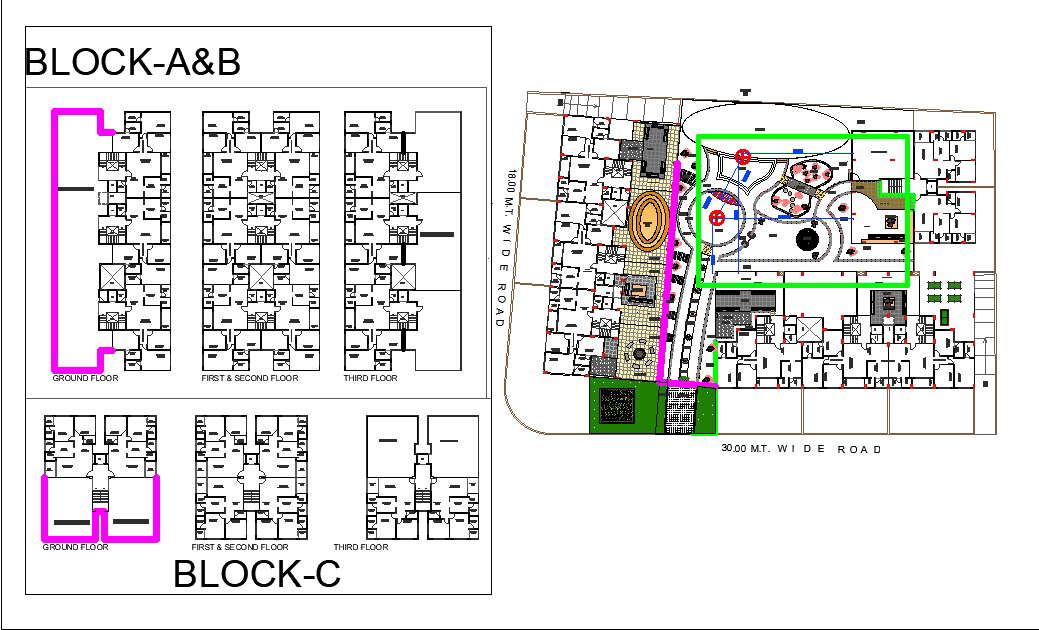
Autocad Drawing file of the G+3 Apartment House plan detailed layout is given in this DWG file. On the ground floor, three units are available. Each Unit having three bedrooms. Master bedroom with attached toilet, children's bedroom with attached toilet, Guest bedroom, kitchen, Dining near the kitchen, Wash area, storeroom, Drawing room, and balcony is available. Same as Ground floor First, second, and third floors are available. Each floor having 3units with 3 bedrooms each. Also, the Garden area skirting Ring is given. This drawing plan is very useful for civil engineers. Download the DWG Autocad file.