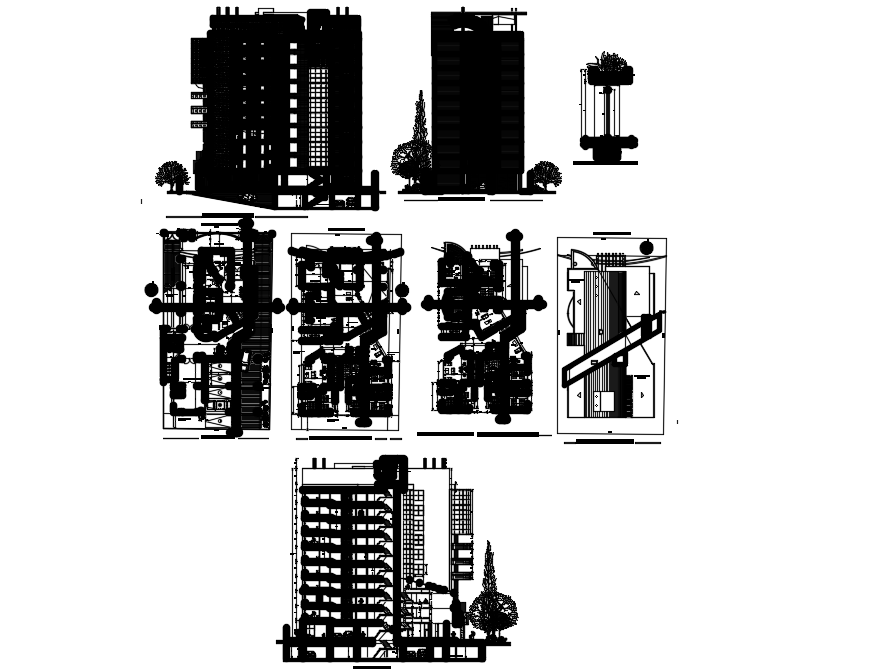Building departments
Description
Building departments dwg file, Building Architecture Layout that includes wall construction, section details, beam and column elevation, doors and window layout, roof plan, staircase view, landscaping, material details and much of building design.
Uploaded by:
