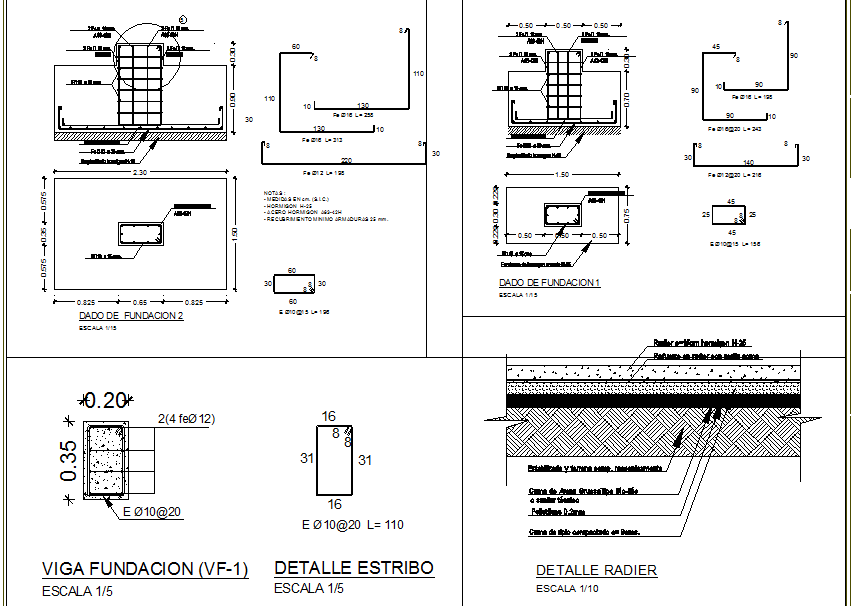Structure detail of foundation with detail.
Description
Structure detail of foundation with detail. Detail structure drawing of foundation includes section detail,blowup detail, round bar detail, with dimensions, detail descriptions, naming detail and etc.
Uploaded by:
