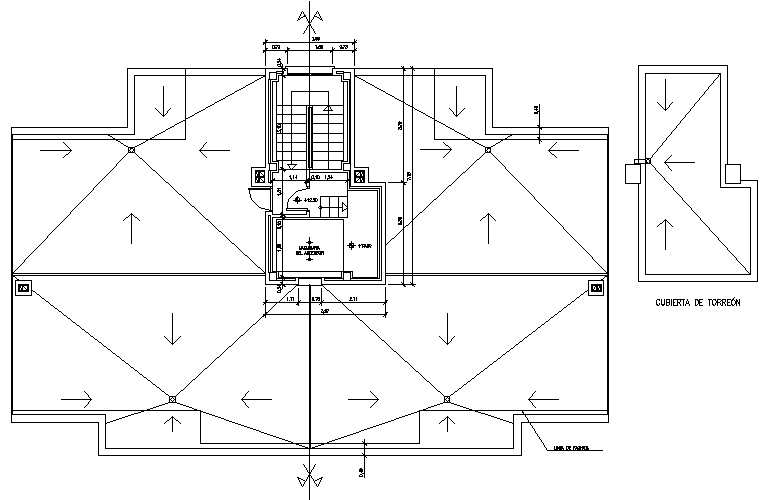Electric house plan detail dwg file
Description
Electric house plan detail dwg file, with roof plan detail, section line detail, dimension detail, etc.
File Type:
DWG
File Size:
643 KB
Category::
Electrical
Sub Category::
Architecture Electrical Plans
type:
Gold
Uploaded by:
