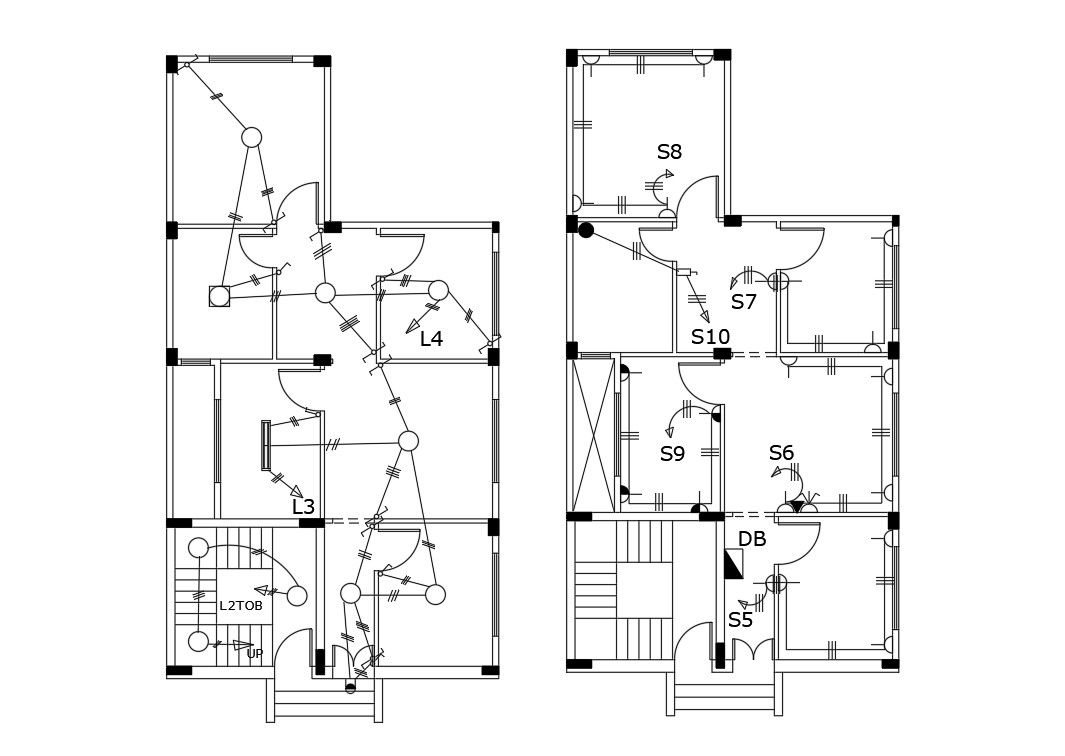Electrical Single Floor House Design plan in CAD File
Description
2d drawing bungalow ground floor plan lighting layout plan drawing includes fan points, switchboards, plug points, and ceiling light points. download DWG file of house electrical layout plan CAD drawing.
File Type:
Autocad
File Size:
48 KB
Category::
Electrical
Sub Category::
Architecture Electrical Plans
type:
Gold
Uploaded by:
