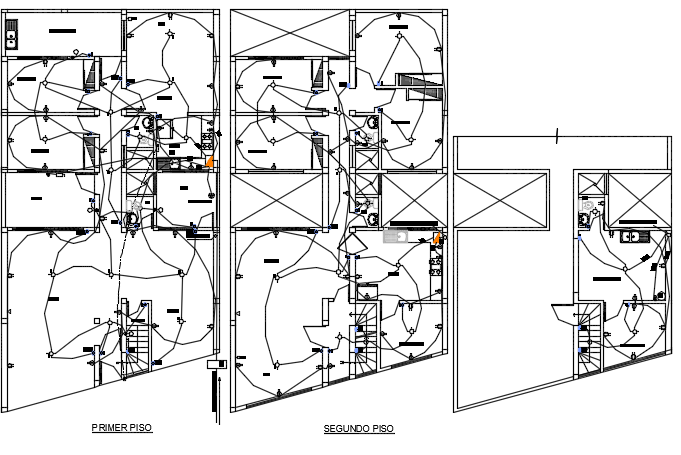Electrical plan detail dwg file
Description
Electrical plan detail dwg file, including ground floor plan to terrace floor plan detail, cut out detail, etc.
File Type:
DWG
File Size:
1.4 MB
Category::
Electrical
Sub Category::
Architecture Electrical Plans
type:
Gold
Uploaded by:
