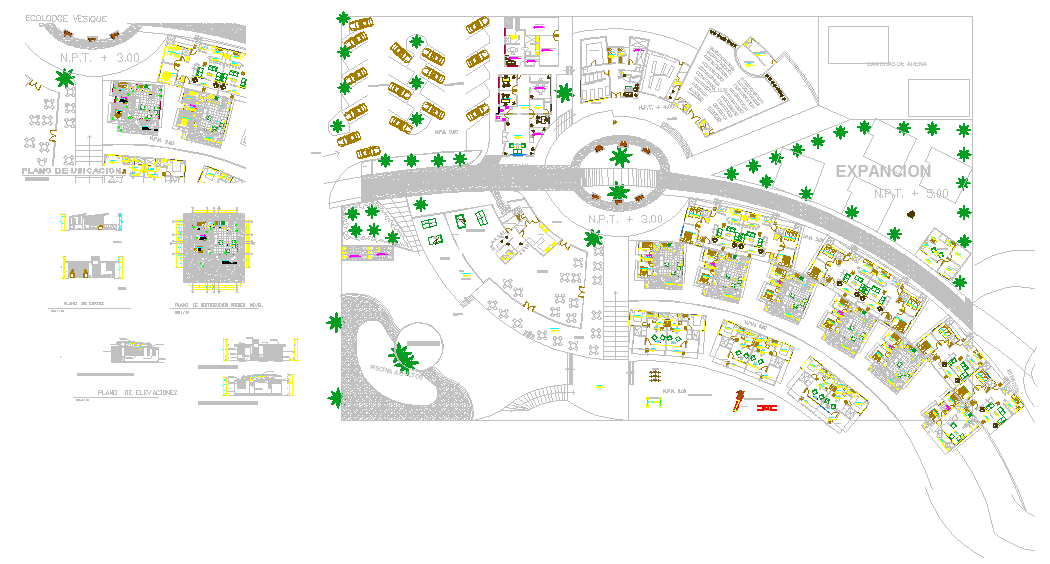Modern Town Planning DWG Design Layout with Residential Area Details
Description
This town planning DWG project showcases a detailed urban development layout designed in AutoCAD. The plan includes residential housing blocks, road networks, parking areas, public spaces, and landscape zones, offering a complete view of a modern urban settlement. With clearly defined traffic circulation routes, green spaces, and structured residential plots, this design promotes sustainability and efficient land utilization. It also highlights zoning concepts, building placements, and pedestrian-friendly areas that ensure a balanced and organized living environment.
Created for architects, civil engineers, and urban planners, this DWG town plan serves as a professional reference for developing small towns, housing colonies, or community expansion projects. Each section of the layout demonstrates precision and urban design standards that prioritize accessibility, comfort, and long-term sustainability. The integration of public amenities, recreational areas, and vehicular pathways makes this town planning project ideal for real-world implementation and academic learning. It is a valuable resource for professionals working on residential planning and smart city concepts.

Uploaded by:
Harriet
Burrows
