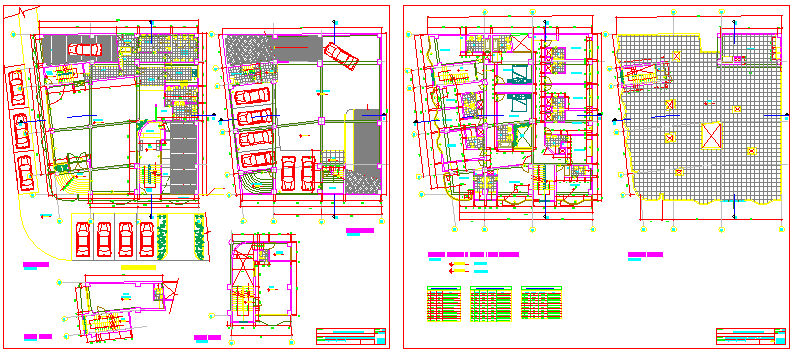Restaurant Building Layout with Dining Area Kitchen and Parking Design
Description
This Restaurant Building Layout drawing showcases a complete floor plan featuring dining areas, kitchen space, parking layout, and service sections. The design reflects an efficient flow between customer zones and working areas, ensuring a functional and comfortable experience. Each section, from the main entrance to the kitchen and seating arrangements, is planned to maximize efficiency, movement, and ambiance.
The layout includes provisions for multiple seating areas, staff movement corridors, and vehicle parking zones. It demonstrates modern restaurant architecture that balances functionality with visual appeal. Ideal for architects, designers, and hospitality planners, this drawing provides insights into restaurant space utilization, zoning, and circulation. Whether for a café, fine dining establishment, or casual eatery, this plan supports sustainable design with practical space organization and clear structural detailing.

Uploaded by:
john
kelly
