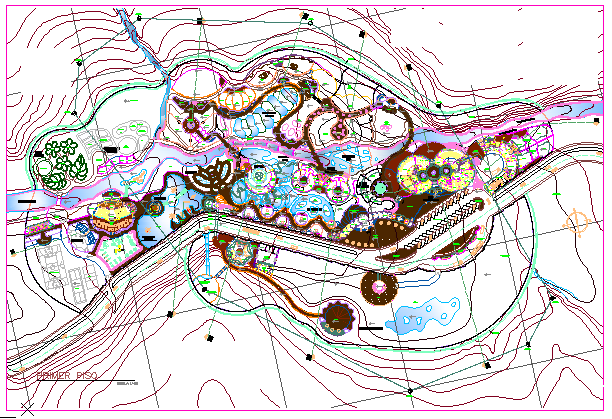Eco Tourism DWG Plan with 280x160m Detailed Landscape Layout
Description
This Eco Tourism DWG plan showcases a 280x160 meter master landscape layout designed with natural contours, ecological activity zones, and environmental learning spaces. The drawing highlights multiple wildlife habitats, including areas for felines, birds, bears, nocturnal species, domestic animals, and specialized environments such as terrarios and viveros. The site is organized around artificial lagoons, stepped platforms, and organic circulation routes, all integrated into the topography. The plan includes observation points, mirador terraces, cultural plazas, amphitheatre zones, picnic areas, and recreational courtyards, creating a complete eco-tourism experience. Path networks, bridges, and cycling routes connect the entire landscape, offering a fluid movement system across the terrain.
The right side of the plan presents a well-defined administrative and veterinary complex, featuring laboratories, necropsy rooms, quarantine areas, storage sections, and operational work patios. Clearly marked teleferico stations run across the site, linking multiple levels and enhancing visitor mobility. The DWG also includes water treatment areas, piscigranja systems, botanical gardens, cactus zones, insectario, and forestation areas, all essential for ecological conservation. Level indicators marked from NPT 0.00 to NPT 11.00 show how the design adapts to natural elevation shifts. This drawing provides a complete eco-tourism development plan suitable for architects, civil engineers, and landscape designers.

Uploaded by:
Jafania
Waxy
