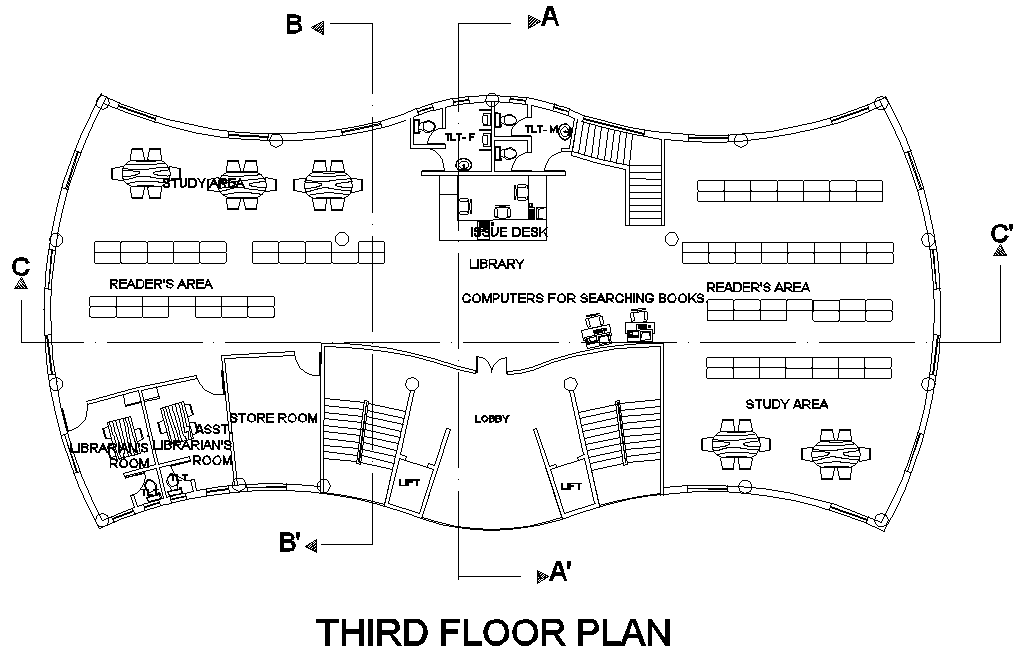Third floor education center plan detail dwg file
Description
Third floor education center plan detail dwg file, with section line detail, naming detail, toilet detail, stair detail, furniture detail in chair, table, door and window detail, etc.
Uploaded by:
