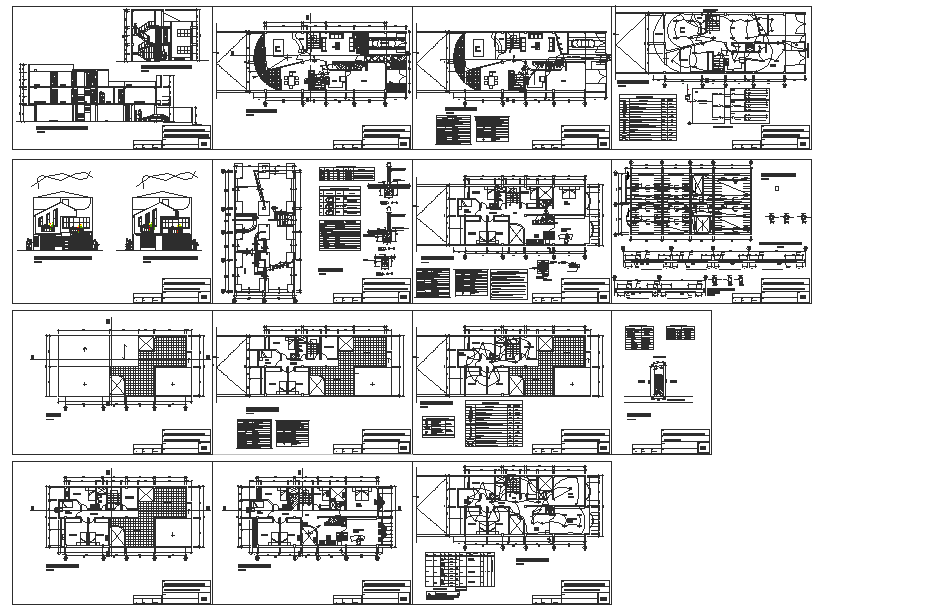House design detail DWG with plans sections and elevation views
Description
This AutoCAD DWG file presents a complete house design detail, featuring a set of architectural drawings that include bedroom layouts with furniture positioning, hall design, kitchen arrangement and integrated parking areas. The plans display clear partition walls, door openings, window positions and circulation routes across different levels. Each floor plan is supported with furniture layout drawings that help visualize spatial functionality and interior usability. Electrical layouts, plumbing indications and structural grid lines further improve accuracy in understanding space organization and technical coordination.
The drawing set also includes detailed elevations and sectional views, capturing façade design, roof alignment, opening proportions and external material expressions. Multiple sections illustrate slab levels, stair placements, room heights and internal relationships between various structural components. These detailed drawings provide a comprehensive architectural reference suitable for designers, architects and engineers who need accurate plan interpretation for construction, visualization or project documentation. With clearly detailed layouts and coordinated elevations, this DWG is ideal for understanding the full scope of a residential building design.

Uploaded by:
Liam
White
