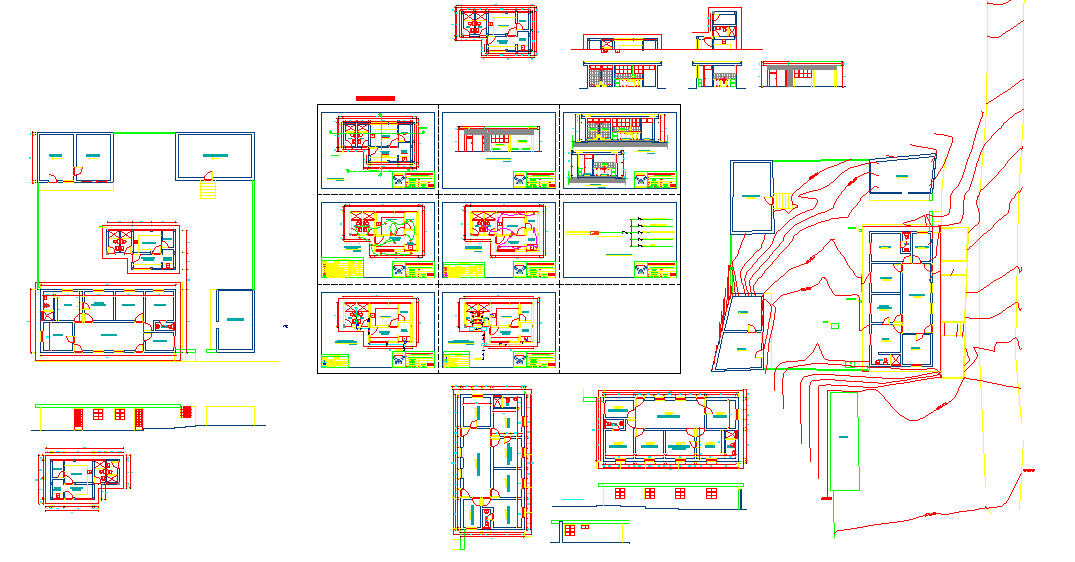Health Centre Project with Complete Plans Sections and Elevations DWG
Description
This Health centre project presents a complete architectural composition that includes floor plans, room layouts, elevations, sections, service areas, and functional zoning. The drawing set features consultation rooms, treatment spaces, waiting areas, administrative offices, sanitary blocks, storage zones, and circulation corridors arranged across different building modules. The detailed plans show door and window placements, partition walls, furniture layouts, access routes, and technical annotations. A series of small health units are organized with clear spatial distribution, offering a compact and efficient design suitable for community medical services.
In addition to architectural layouts, the Health centre project DWG includes multiple elevations that highlight façade treatments, window arrangements, roofing styles, and exterior proportions. Several sectional views illustrate interior height levels, wall compositions, slab lines, and structural relationships across the buildings. The contour map on the right side of the sheet shows the site’s natural slope, retaining walls, and building placement relative to topography. The combination of architectural, structural, and site-planning elements makes this design valuable for architects, civil engineers, healthcare facility planners, interior designers, and AutoCAD professionals seeking complete design documentation for a medical facility project.

Uploaded by:
Fernando
Zapata
