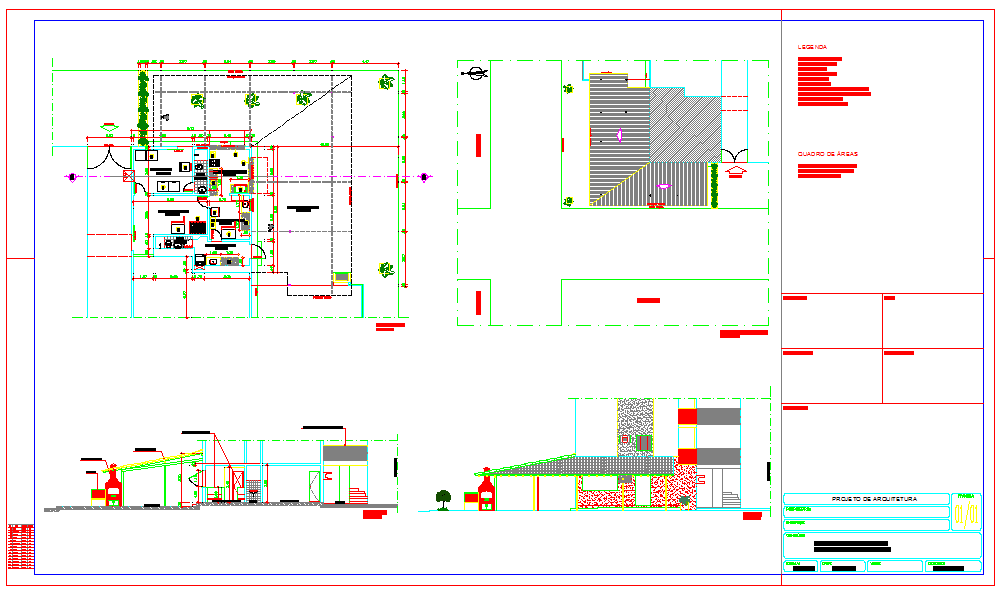Commercial Kitchen Plan 162m2 with Detailed Area Layout Design
Description
This architectural layout presents a highly detailed commercial kitchen design covering a constructed area of 162 point fifteen square meters, with clear zoning for efficient workflow. The floor plan includes key operational spaces such as Area de Manipulacao each with eight point ten square meters, Area de Frios with twelve square meters, Area de Lavanderia with six point thirty five square meters, Area de Embalagem with fifteen point thirty eight square meters, and multiple service points including BWC units of one point ninety eight and two point seventy square meters. The drawing also highlights Area Livre Coberta measuring ninety six point ninety five square meters and a total piso area of one hundred fifty nine point sixty six square meters, giving professionals a complete understanding of internal and external usable zones.
Elevation, cross sections and facade views provide clarity on structural proportions, roof slopes and equipment positioning, including freezers, industrial ovens, sanduicheira units, granite countertops and storage columns. The roof plan further defines coverage of one hundred thirty point ninety three square meters, supporting accurate project planning for architects, civil engineers, interior designers and builders. This design offers precise measurements and spatial clarity, making it ideal for professionals seeking advanced kitchen planning, optimized circulation and a subscription worthy CAD resource.

Uploaded by:
Harriet
Burrows
