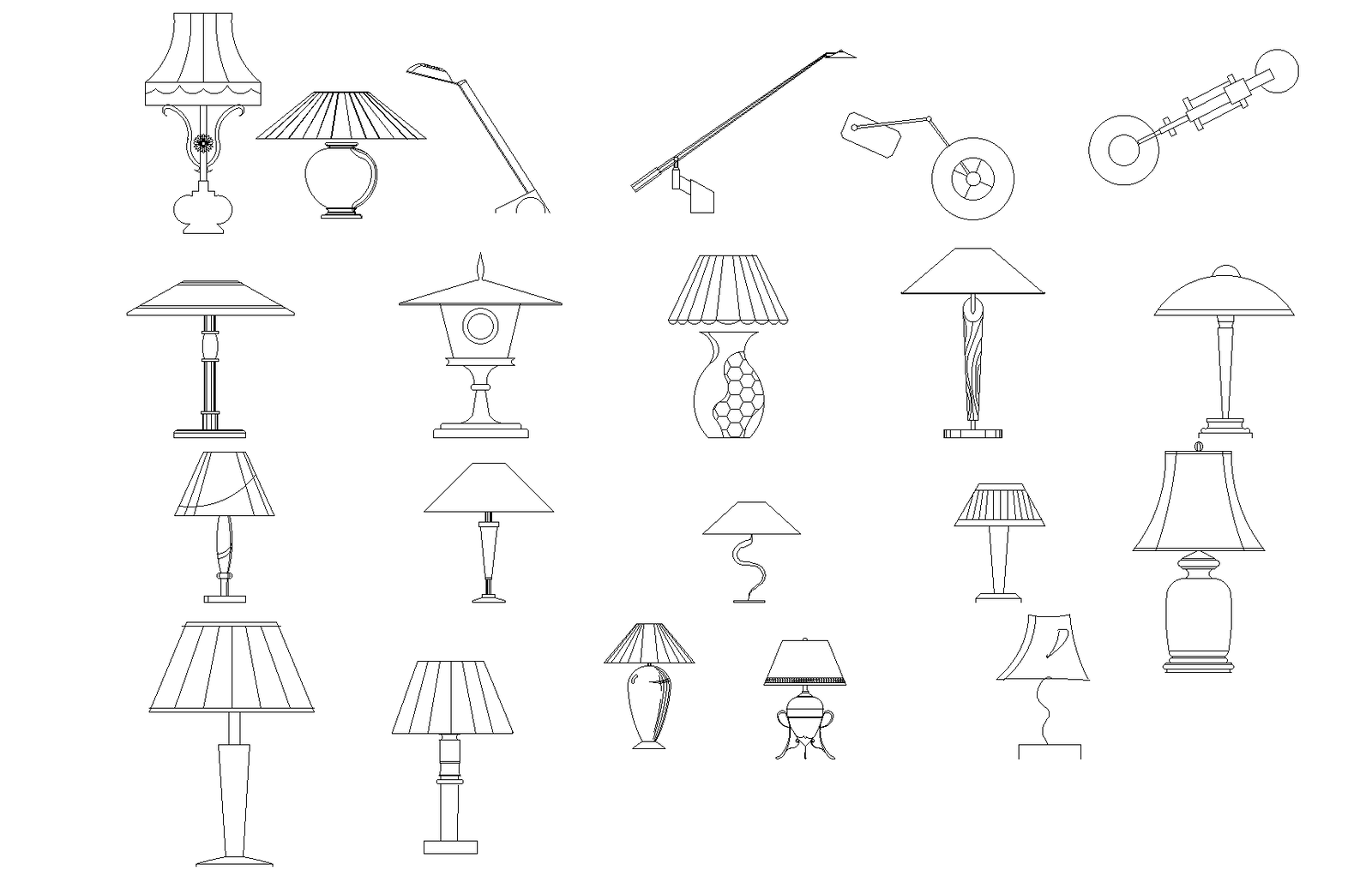Lamp Block In AutoCAD Drawing
Description
Lamp Block In AutoCAD Drawing which shows different types of lamps with different shapes and designs.
File Type:
DWG
File Size:
104 KB
Category::
Interior Design
Sub Category::
House Interiors Projects
type:
Free

Uploaded by:
Liam
White

