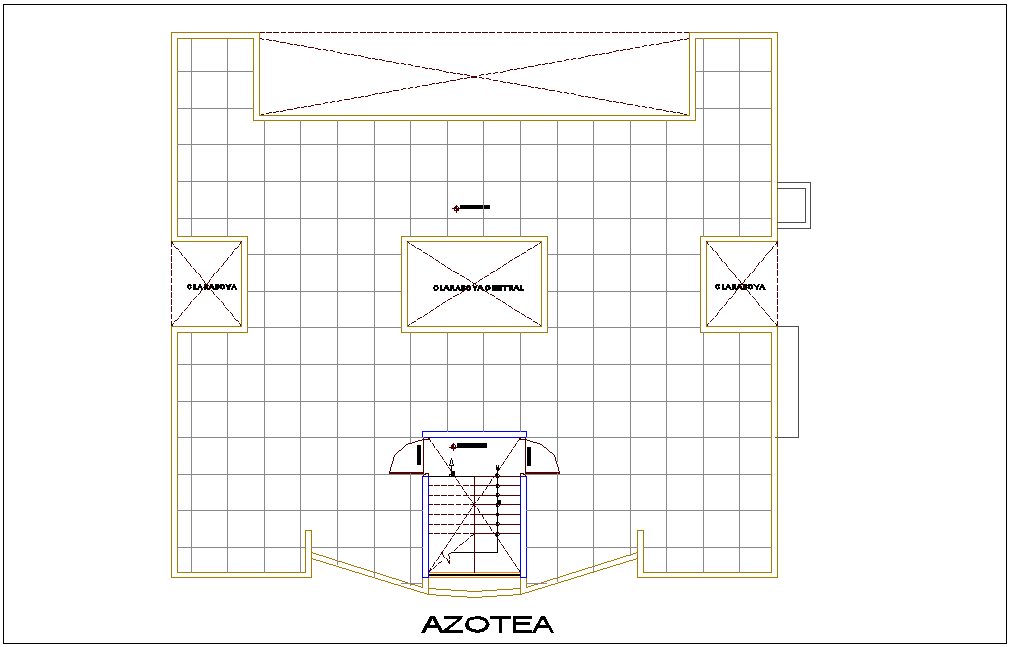Roof top plan of apartment dwg file
Description
Roof top plan of apartment dwg file in plan with view of area view of terrace area,sky light view,
stair area view and view of terrace area with wall area view in roof top plan with necessary dimension
Uploaded by:
