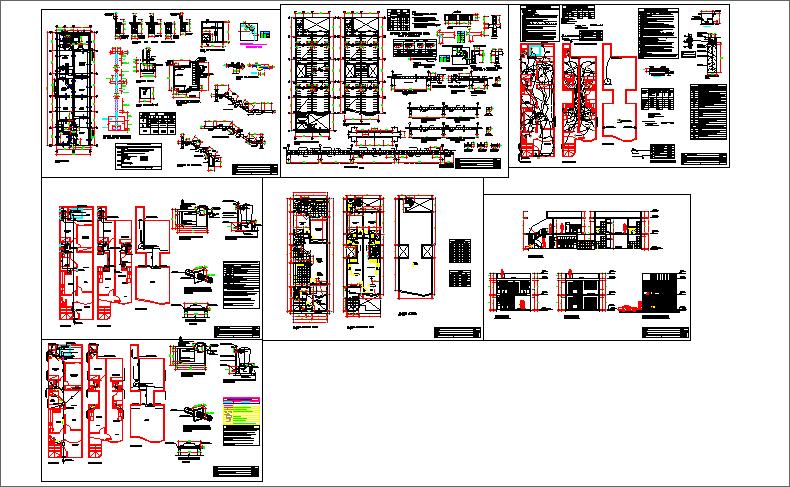Multi Family House Design with Floor Plans and Section Details DWG
Description
This AutoCAD DWG file provides a complete multi-family house Design, including detailed floor plans, interior layouts, structural drawings, and section views. The layout shows ground-floor and first-floor arrangements with clearly defined rooms, staircases, circulation spaces, and service areas. Each plan includes furniture placement, wall divisions, window openings, and door positions to help visualize how the interior spaces are organized. The drawing also contains detailed structural elements such as beams, columns, slab layouts, and reinforcement details, helping engineers understand the structural strategy of the building.
In addition to plans, the file includes multiple building elevations and cross sections, showing vertical alignment, façade treatments, material layers, and construction details. Electrical and plumbing layout components are also visible in the technical sheets, supporting full project coordination. This DWG is suitable for architects, interior designers, engineers, and builders who need a complete multi-level residential design for project development or renovation. The detailed drawings help users study interior flow, space efficiency, and structural support in a multi-family housing project.

Uploaded by:
Niraj
yadav
