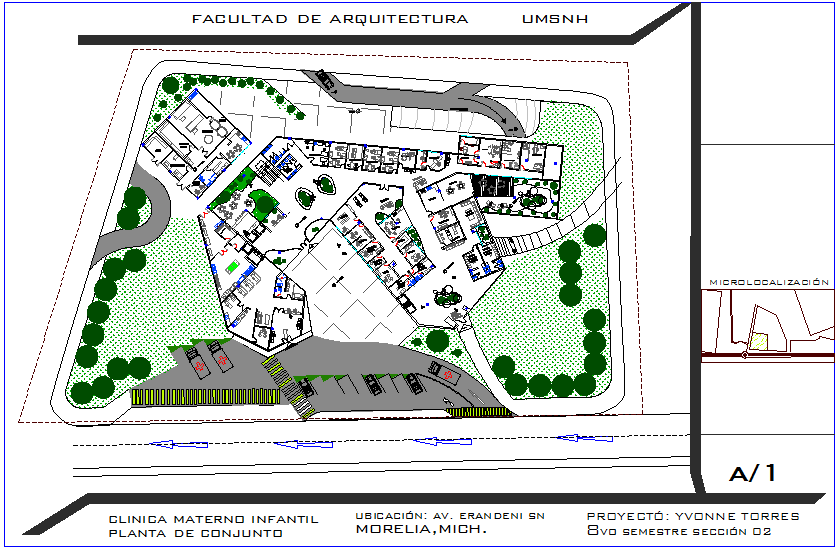Maternal and child clinic landscape view dwg file
Description
Maternal and child clinic landscape view dwg file in landscape view with road and tree area view and view of parking area,main entry way,medical consultant of gynecologist and pediatrician room and laboratory and washing area view.
Uploaded by:
