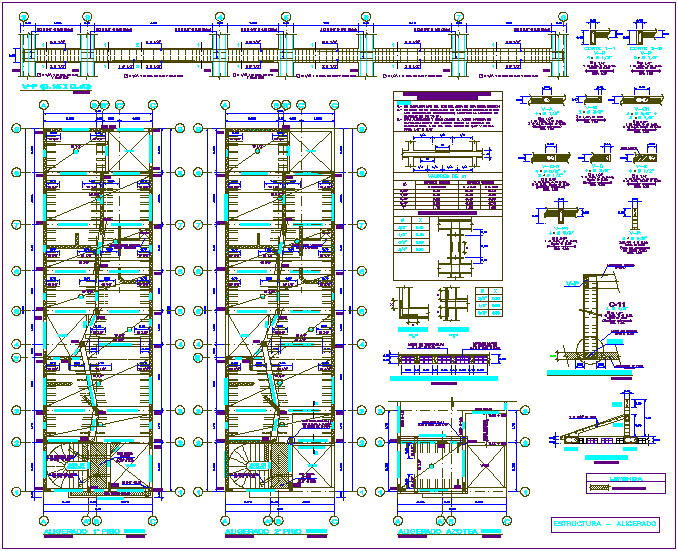Structural view of beam with floor plan dwg file
Description
Structural view of beam with floor plan dwg file in beam sectional view with its connection view with column and detail,floor plan with beam mounting position view with wall and related structural view with necessary dimension.
Uploaded by:

